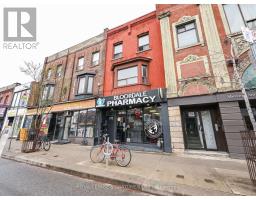5001 CORPORATE DRIVE Drive Unit# 406 355 - Corporate, Burlington, Ontario, CA
Address: 5001 CORPORATE DRIVE Drive Unit# 406, Burlington, Ontario
Summary Report Property
- MKT ID40619549
- Building TypeApartment
- Property TypeSingle Family
- StatusBuy
- Added19 weeks ago
- Bedrooms2
- Bathrooms2
- Area671 sq. ft.
- DirectionNo Data
- Added On11 Jul 2024
Property Overview
Welcome to Appleby Gardens! With its high ceilings and abundance of natural light, it feels incredibly spacious and inviting. The open kitchen layout, complete with stainless steel appliances, granite counters, and a breakfast bar, is perfect for both cooking and entertaining. The den adds versatility to the space, whether it's used as a home office, guest room, or additional living area. Having a 2-piece bathroom on the main level is certainly convenient. The primary suite is a tranquil retreat, with its spacious layout and 4 piece ensuite bathroom Located in a vibrant neighborhood with plenty of dining, shopping, and entertainment options within walking distance. For commuters, the easy access to both the 403/407 and the Appleby GO station makes getting around a breeze. A must see! (id:51532)
Tags
| Property Summary |
|---|
| Building |
|---|
| Land |
|---|
| Level | Rooms | Dimensions |
|---|---|---|
| Main level | 2pc Bathroom | Measurements not available |
| Den | 10'7'' x 8'3'' | |
| 4pc Bathroom | Measurements not available | |
| Primary Bedroom | 15'6'' x 9'8'' | |
| Kitchen | 22'0'' x 11'10'' | |
| Living room/Dining room | 22'0'' x 10'3'' |
| Features | |||||
|---|---|---|---|---|---|
| Balcony | Attached Garage | Visitor Parking | |||
| Dryer | Microwave | Refrigerator | |||
| Washer | Range - Gas | Microwave Built-in | |||
| Central air conditioning | Exercise Centre | Party Room | |||
































