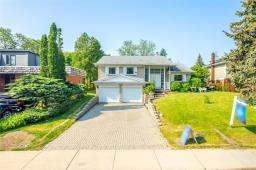5010 Corporate Drive|Unit #239, Burlington, Ontario, CA
Address: 5010 Corporate Drive|Unit #239, Burlington, Ontario
Summary Report Property
- MKT IDH4203240
- Building TypeApartment
- Property TypeSingle Family
- StatusBuy
- Added13 weeks ago
- Bedrooms1
- Bathrooms1
- Area545 sq. ft.
- DirectionNo Data
- Added On16 Aug 2024
Property Overview
Welcome to your new home in the heart of North Burlington's sought-after Corporate neighborhood! This sophisticated one-bedroom, one-bathroom condo offers modern living at its finest. Step inside to discover a thoughtfully designed living space featuring high-end finishes and abundant natural light. The open-concept layout seamlessly connects the stylish kitchen, cozy living area, and elegant bedroom, creating a perfect environment for both relaxation and entertaining. One of the standout features of this condo is the expansive rooftop terrace, offering breathtaking views of the city skyline and a private oasis to unwind or host gatherings. Whether you're enjoying a morning coffee or an evening under the stars, this outdoor space adds a unique touch of luxury to your daily life. You'll enjoy easy access to nearby amenities, vibrant dining options, and convenient transportation links. Don’t miss the opportunity to own this exceptional condo in one of Burlington's most desirable areas. Don’t be TOO LATE*! *REG TM. RSA (id:51532)
Tags
| Property Summary |
|---|
| Building |
|---|
| Level | Rooms | Dimensions |
|---|---|---|
| Ground level | Laundry room | Measurements not available |
| 4pc Bathroom | Measurements not available | |
| Bedroom | 8' 8'' x 12' 9'' | |
| Living room/Dining room | 11' 2'' x 13' 4'' | |
| Kitchen | 7' 7'' x 9' 4'' |
| Features | |||||
|---|---|---|---|---|---|
| Park setting | Park/reserve | Balcony | |||
| No Driveway | Underground | Dishwasher | |||
| Dryer | Refrigerator | Stove | |||
| Washer | Central air conditioning | Party Room | |||






























































