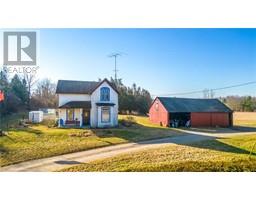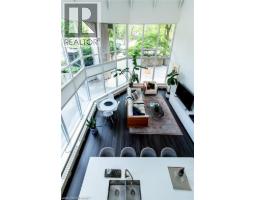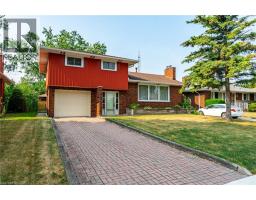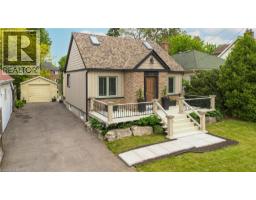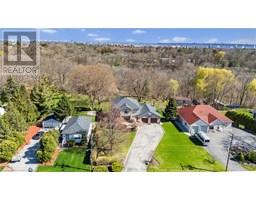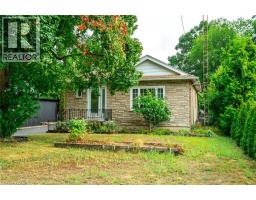506 DEERHURST Drive 322 - Pinedale, Burlington, Ontario, CA
Address: 506 DEERHURST Drive, Burlington, Ontario
Summary Report Property
- MKT ID40762443
- Building TypeHouse
- Property TypeSingle Family
- StatusBuy
- Added3 days ago
- Bedrooms4
- Bathrooms3
- Area2117 sq. ft.
- DirectionNo Data
- Added On22 Aug 2025
Property Overview
Introducing to 506 Deerhurst Drive, a beautifully maintained family home in a sought-after neighbourhood. This thoughtfully designed house offers a seamless flow between its main living spaces, perfect for both everyday living and entertaining. The open-concept layout connects the living room, dining room, and kitchen, creating a warm, inviting atmosphere. At the heart of the living room is a charming wood-burning fireplace, adding a cozy touch and a focal point for gatherings. A convenient powder room finishes off this floor. This spacious and inviting four-bedroom home truly offers it all. All four bedrooms are located on the upper level including a generous primary suite featuring his and hers closets and a modern updated ensuite bathroom. For added convenience, upstairs laundry makes daily routines effortless. Downstairs the finished basement offers a versatile space perfect for a kids’ playroom, home office, gym, or media room. Step outside to enjoy the beautifully landscaped yard and a double car garage, offering plenty of outdoor space and functionality. Don’t be TOO LATE*! *REG TM. RSA. (id:51532)
Tags
| Property Summary |
|---|
| Building |
|---|
| Land |
|---|
| Level | Rooms | Dimensions |
|---|---|---|
| Second level | 4pc Bathroom | Measurements not available |
| Full bathroom | Measurements not available | |
| Bedroom | 12'0'' x 11'6'' | |
| Bedroom | 12'1'' x 11'9'' | |
| Bedroom | 10'0'' x 9'3'' | |
| Primary Bedroom | 16'0'' x 12'0'' | |
| Main level | 2pc Bathroom | Measurements not available |
| Family room | 18'1'' x 11'0'' | |
| Dining room | 11'2'' x 9'9'' | |
| Living room | 18'6'' x 11'5'' | |
| Kitchen | 16'0'' x 11'2'' |
| Features | |||||
|---|---|---|---|---|---|
| Attached Garage | Dishwasher | Dryer | |||
| Refrigerator | Stove | Washer | |||
| Microwave Built-in | Window Coverings | Garage door opener | |||
| Central air conditioning | |||||

















































