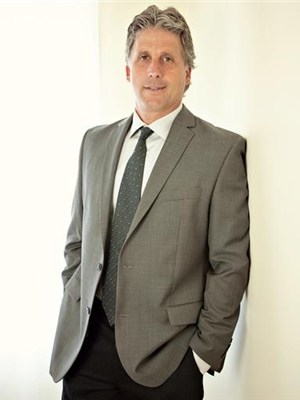5070 Fairview Street|Unit #209, Burlington, Ontario, CA
Address: 5070 Fairview Street|Unit #209, Burlington, Ontario
Summary Report Property
- MKT IDH4199429
- Building TypeApartment
- Property TypeSingle Family
- StatusBuy
- Added18 weeks ago
- Bedrooms2
- Bathrooms2
- Area1504 sq. ft.
- DirectionNo Data
- Added On17 Jul 2024
Property Overview
INCREDIBLE opportunity to own a GORGEOUS END UNIT in South Burlington with OVER 1500 sq ft! This 2+1 bedrm, 2 full bathrm has been renovated throughout. A fresh neutral palette throughout the unit, the front hall is spacious with custom shoe cabinets, a closet with custom built-ins and stacked full-sized washer and dryer. Continuing down the hall, an open concept living space, the dreamy kitchen features quartz countertops, porcelain back splash, custom kitchen island with pot lights, stainless steel appliances, floor to ceiling pantry & has an opening to the living/dining room. A gorgeous floor to ceiling elegant, natural stone encased electric fireplace creates a wonderful ambiance for the living room/dining room that walk-outs to the south facing balcony with remote controlled black-out blinds. The primary suite is a tranquil space with UPGRADED carpet flooring with underpad, remote-controlled black-out blinds, a walk-in closet with custom built-ins and a 5-piece ensuite that has porcelain detailing, upgraded faucets, chrome fixtures & double vanity. The unit is complete with a 2ND bedroom, renovated 4-piece bathroom & a den space, that is a bonus room perfect for an office or flex space. The unit comes with an underground parking space & a locker for additional storage. This building is centrally located in Burlington, perfect for those commuting to the city as it sights across from the Appleby GO. A short walk to all amenities, the Centennial bike path, schools & parks. (id:51532)
Tags
| Property Summary |
|---|
| Building |
|---|
| Level | Rooms | Dimensions |
|---|---|---|
| Ground level | Foyer | 12' 4'' x 5' 1'' |
| Den | 10' 3'' x 9' 7'' | |
| 4pc Bathroom | Measurements not available | |
| Bedroom | 16' 8'' x 10' 6'' | |
| 5pc Ensuite bath | Measurements not available | |
| Primary Bedroom | 17' 0'' x 11' 4'' | |
| Dining room | 11' 10'' x 9' 10'' | |
| Living room | 19' 11'' x 10' 11'' | |
| Kitchen | 16' 5'' x 8' 11'' |
| Features | |||||
|---|---|---|---|---|---|
| Southern exposure | Balcony | Paved driveway | |||
| Underground | Dishwasher | Dryer | |||
| Microwave | Refrigerator | Stove | |||
| Washer | Oven | Window Coverings | |||
| Central air conditioning | Car Wash | Party Room | |||




































































