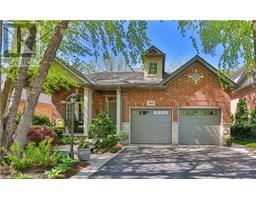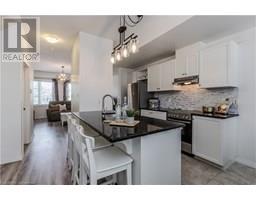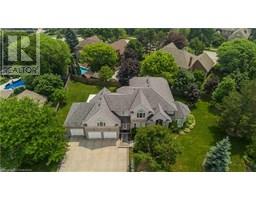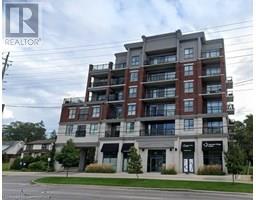5196 DRYDEN Avenue 352 - Orchard, Burlington, Ontario, CA
Address: 5196 DRYDEN Avenue, Burlington, Ontario
3 Beds3 Baths1629 sqftStatus: Buy Views : 932
Price
$999,000
Summary Report Property
- MKT ID40761117
- Building TypeRow / Townhouse
- Property TypeSingle Family
- StatusBuy
- Added8 hours ago
- Bedrooms3
- Bathrooms3
- Area1629 sq. ft.
- DirectionNo Data
- Added On21 Aug 2025
Property Overview
Beautiful freehold townhouse located in the highly sought-after Orchard community. Step inside to discover a home that is truly move-in ready—featuring an open and functional layout, stylish finishes, and meticulous upkeep throughout. With three spacious bedrooms, a bright and inviting living space, and a fully finished basement- This home offers function and beauty. Second floor den- perfect for working from home or as a cozy reading nook. Enjoy the peace of mind that comes with a home in immaculate condition—from spotless floors to fresh, neutral décor, every detail has been lovingly maintained. (id:51532)
Tags
| Property Summary |
|---|
Property Type
Single Family
Building Type
Row / Townhouse
Storeys
2
Square Footage
1629 sqft
Subdivision Name
352 - Orchard
Title
Freehold
Land Size
under 1/2 acre
Built in
2003
Parking Type
Attached Garage
| Building |
|---|
Bedrooms
Above Grade
3
Bathrooms
Total
3
Partial
1
Interior Features
Appliances Included
Dishwasher, Dryer, Refrigerator, Stove, Washer, Microwave Built-in, Window Coverings, Garage door opener
Basement Type
Full (Finished)
Building Features
Features
Automatic Garage Door Opener
Foundation Type
Poured Concrete
Style
Attached
Architecture Style
2 Level
Square Footage
1629 sqft
Rental Equipment
Furnace, Water Heater
Heating & Cooling
Cooling
Central air conditioning
Heating Type
Forced air
Utilities
Utility Sewer
Municipal sewage system
Water
Municipal water
Exterior Features
Exterior Finish
Brick, Vinyl siding
Parking
Parking Type
Attached Garage
Total Parking Spaces
2
| Land |
|---|
Other Property Information
Zoning Description
RO2-252, RO1
| Level | Rooms | Dimensions |
|---|---|---|
| Second level | Bedroom | 9'11'' x 9'10'' |
| Bedroom | 10'10'' x 13'3'' | |
| Full bathroom | Measurements not available | |
| Primary Bedroom | 15'9'' x 13'8'' | |
| 5pc Bathroom | Measurements not available | |
| Sitting room | 9'11'' x 15'2'' | |
| Basement | Storage | 8'11'' x 5'8'' |
| Storage | 10'4'' x 8'4'' | |
| Recreation room | 11'6'' x 9'8'' | |
| Recreation room | 10'5'' x 36'5'' | |
| Main level | 2pc Bathroom | Measurements not available |
| Breakfast | 9'0'' x 8'4'' | |
| Kitchen | 9'0'' x 10'4'' | |
| Living room | 11'10'' x 21'4'' |
| Features | |||||
|---|---|---|---|---|---|
| Automatic Garage Door Opener | Attached Garage | Dishwasher | |||
| Dryer | Refrigerator | Stove | |||
| Washer | Microwave Built-in | Window Coverings | |||
| Garage door opener | Central air conditioning | ||||




































































