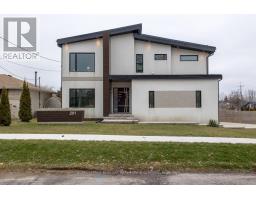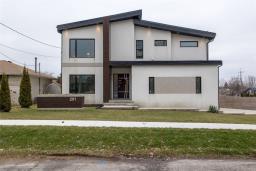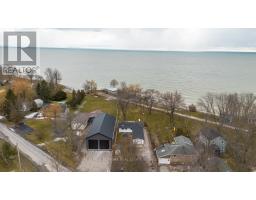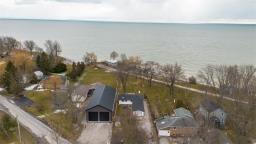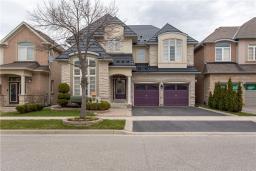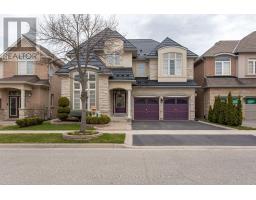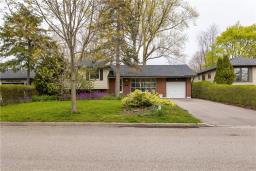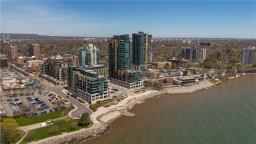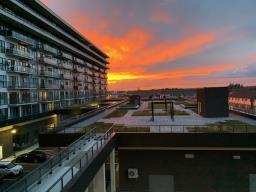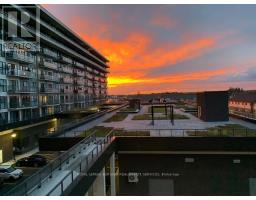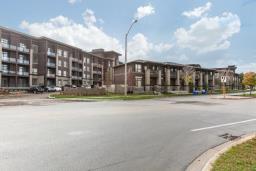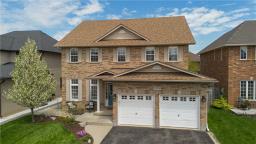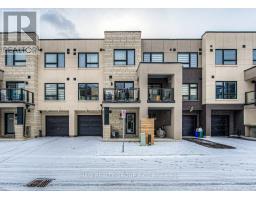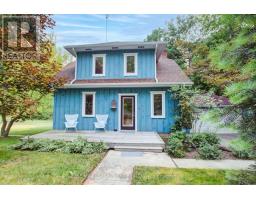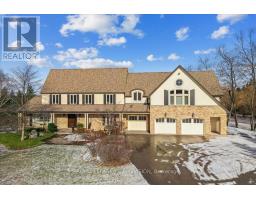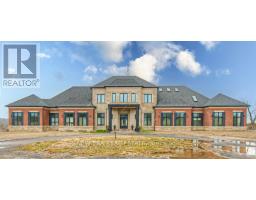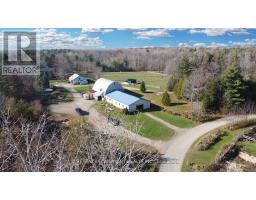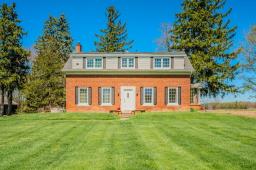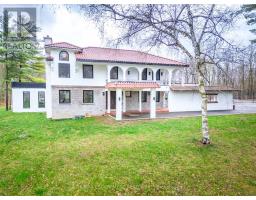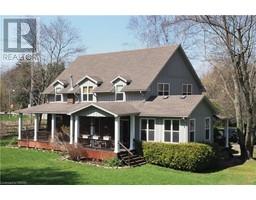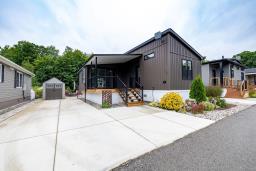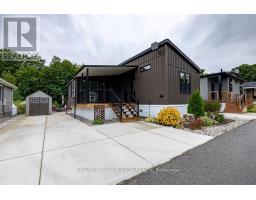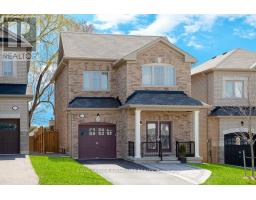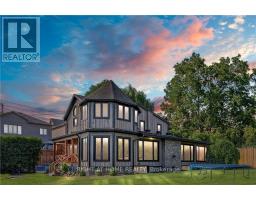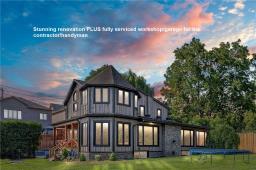5386 CLIVE CRES, Burlington, Ontario, CA
Address: 5386 CLIVE CRES, Burlington, Ontario
Summary Report Property
- MKT IDW8294438
- Building TypeHouse
- Property TypeSingle Family
- StatusBuy
- Added2 weeks ago
- Bedrooms3
- Bathrooms2
- Area0 sq. ft.
- DirectionNo Data
- Added On01 May 2024
Property Overview
Nestled on serene, tree-lined Elizabeth Gardens crescent, this charming 3-level sidesplit offers an idyllic suburban retreat. Mins from schools, parks, lake & amenities, w easy hwy access. 1785 SF of total finished living space, boasting a blend of elegance & comfort. Hardwood floors on main level & large bay window with natural light Seamlessly flowing into dining area for an open feel. Kitchen is equipped w SS appliances & cozy breakfast bar w convenient access to the fully fenced expansive generous 60 X 120 pool sized backyard w deck, surrounded by lush, mature trees. Retreat upstairs to 3 well-appointed bedrooms, all with hardwood flooring, complemented by a tastefully updated 4-piece bathroom. The fully finished lower level includes a spacious recreation room and a 3-piece bathroom. Recent updates include a new roof in 2024 and efficient furnace & A/C systems in 2022, ensuring peace of mind for years to come. Discover your dream home in this quiet, picturesque neighborhood. (id:51532)
Tags
| Property Summary |
|---|
| Building |
|---|
| Level | Rooms | Dimensions |
|---|---|---|
| Second level | Primary Bedroom | 3.22 m x 4.03 m |
| Bathroom | Measurements not available | |
| Bedroom 2 | 3.22 m x 3.96 m | |
| Bedroom 3 | 2.64 m x 2.89 m | |
| Lower level | Recreational, Games room | 5.23 m x 3.81 m |
| Utility room | 3.4 m x 3.93 m | |
| Bathroom | Measurements not available | |
| Main level | Living room | 4.69 m x 4.03 m |
| Dining room | 2.76 m x 2.97 m | |
| Kitchen | 3.35 m x 3.53 m |
| Features | |||||
|---|---|---|---|---|---|
| Attached Garage | Central air conditioning | ||||










































