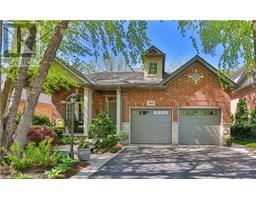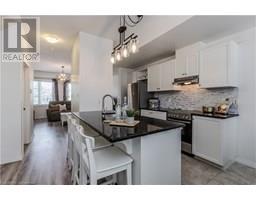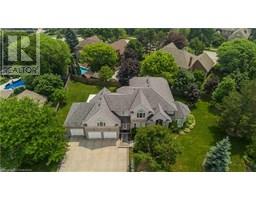573 WOODLAND Avenue 312 - Central, Burlington, Ontario, CA
Address: 573 WOODLAND Avenue, Burlington, Ontario
Summary Report Property
- MKT ID40739613
- Building TypeHouse
- Property TypeSingle Family
- StatusBuy
- Added2 weeks ago
- Bedrooms4
- Bathrooms4
- Area3698 sq. ft.
- DirectionNo Data
- Added On05 Aug 2025
Property Overview
Absolutely Stunning 3+ 1 Bed, 4 Bath 2 Storey In Downtown Burlington. This Completely Renovated/Remodeled( 2015) Home Has Detailed Workmanship Throughout, With Many Beautiful Features Including A Covered Front Porch To The Spacious Entryway, Open Staircase, Roomy Dining Room, Den/Office, Large Kitchen With Plenty Of Working Space, Island, Quartz Counters,Bar Fridge, Coffee Nook Open Concept To The Family/Living Area, W/Gas Fp. The Upper Lvl Includes 3 Spacious Bedrooms Including A Luxurious Master Retreat With 2 Walk In Closets And Spa Like Ensuite. The Lower Level Has A Fully Finished Rec Rm, Gym Area, 4th Bedroom With Oversized Window, 3 Pc Bath, 2 Storage Areas. The Backyard Is An Entertainer's Dream, Enjoy Sitting On Your Covered Porch, With Epi Brazilian Wood, Overlooking Your Oasis Like Yard Complete With Pool W/Waterfall, Fire Pit, Extended Stone Patio All 2018. Just Steps From Downtown Burlington's Best Restaurants, Shopping, And Gorgeous Waterfront. (id:51532)
Tags
| Property Summary |
|---|
| Building |
|---|
| Land |
|---|
| Level | Rooms | Dimensions |
|---|---|---|
| Second level | Bedroom | 12'3'' x 11'4'' |
| Bedroom | 12'1'' x 11'2'' | |
| 4pc Bathroom | Measurements not available | |
| 4pc Bathroom | Measurements not available | |
| Primary Bedroom | 17'8'' x 12'0'' | |
| Basement | Utility room | 12'1'' x 5'10'' |
| Utility room | 11'1'' x 10'5'' | |
| 3pc Bathroom | Measurements not available | |
| Bedroom | 16'0'' x 11'11'' | |
| Recreation room | 27'0'' x 11'8'' | |
| Main level | Den | 13'8'' x 8'9'' |
| Laundry room | 13'0'' x 6'11'' | |
| 2pc Bathroom | Measurements not available | |
| Dining room | 15'4'' x 11'4'' | |
| Living room | 17'3'' x 10'10'' | |
| Eat in kitchen | 19'5'' x 11'7'' |
| Features | |||||
|---|---|---|---|---|---|
| Detached Garage | Dishwasher | Dryer | |||
| Microwave | Refrigerator | Washer | |||
| Gas stove(s) | Hot Tub | Central air conditioning | |||






































































