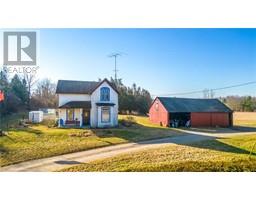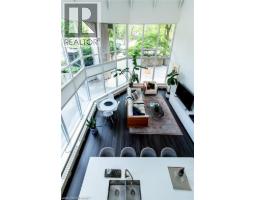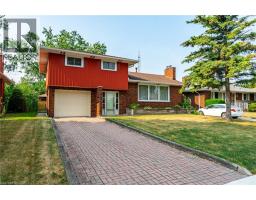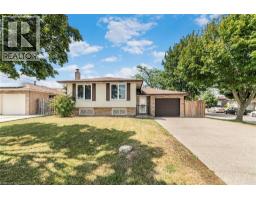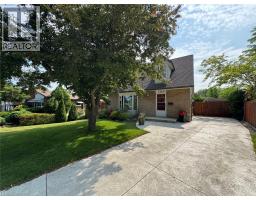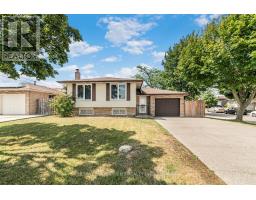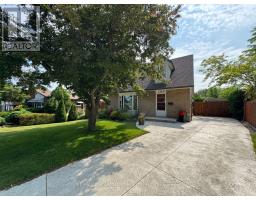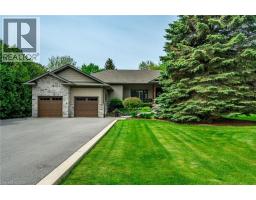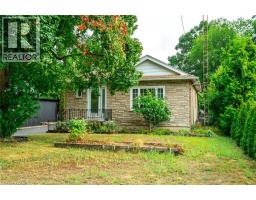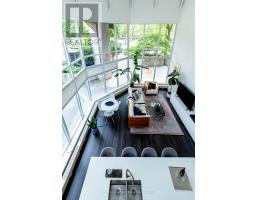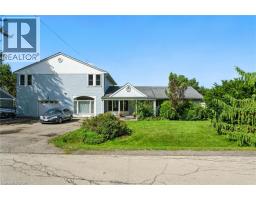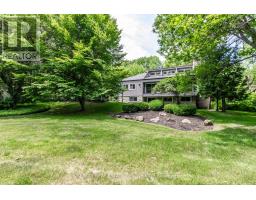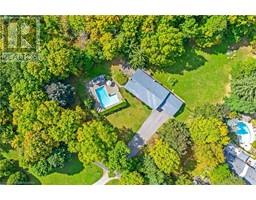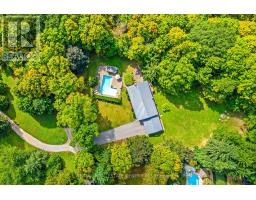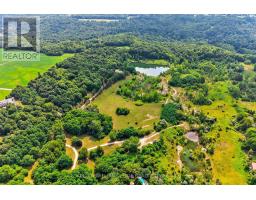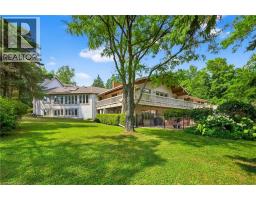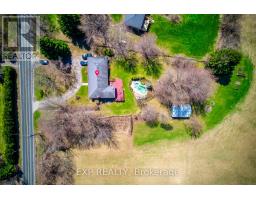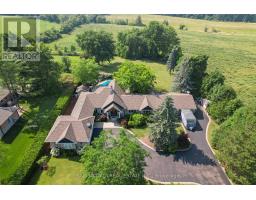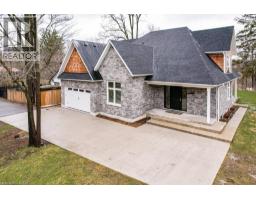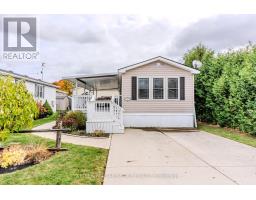593 BRAEMORE Road 320 - Dynes, Burlington, Ontario, CA
Address: 593 BRAEMORE Road, Burlington, Ontario
Summary Report Property
- MKT ID40756377
- Building TypeHouse
- Property TypeSingle Family
- StatusBuy
- Added9 weeks ago
- Bedrooms4
- Bathrooms2
- Area1123 sq. ft.
- DirectionNo Data
- Added On24 Aug 2025
Property Overview
Welcome home to this inviting bungalow, nestled on a peaceful street in one of Burlington’s most desirable family-oriented communities. A beautifully landscaped garden accompanied by a new front porch offers a warm welcome and sets the tone for the care found throughout the home. With just under 1,200 square feet of above grade living space, this home features hardwood floors and crown moulding in the living room and two of the bedrooms, adding a touch of classic charm. Enjoy morning sun rises from the beautifully manicured backyard and unwind in the evening as natural light pours through the large front bay window. The partially finished basement, complete with a separate side entrance, offers excellent potential for an in-law suite or additional living space. Freshly painted throughout and with a new furnace installed in December 2024, this home is move-in ready. Ideally located near Walkers Line, Burlington Centre, public transit, parks, and all major amenities. Don’t be TOO LATE*! (id:51532)
Tags
| Property Summary |
|---|
| Building |
|---|
| Land |
|---|
| Level | Rooms | Dimensions |
|---|---|---|
| Basement | Utility room | 19'5'' x 7'10'' |
| Bedroom | 14'9'' x 11'6'' | |
| Recreation room | 26'10'' x 23'2'' | |
| Laundry room | 7'4'' x 5'7'' | |
| 3pc Bathroom | 7'5'' x 5'7'' | |
| Main level | Dining room | 10'7'' x 11'7'' |
| 4pc Bathroom | 7'4'' x 8'0'' | |
| Bedroom | 8'7'' x 11'3'' | |
| Bedroom | 9'5'' x 11'7'' | |
| Primary Bedroom | 12'2'' x 11'6'' | |
| Living room | 18'0'' x 11'7'' | |
| Kitchen | 11'3'' x 11'3'' |
| Features | |||||
|---|---|---|---|---|---|
| Dryer | Refrigerator | Stove | |||
| Washer | Window Coverings | Central air conditioning | |||











































