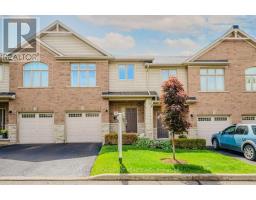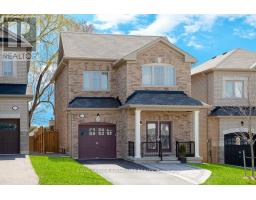6150 WALKERS Line 380 - North Burlington Rural, Burlington, Ontario, CA
Address: 6150 WALKERS Line, Burlington, Ontario
Summary Report Property
- MKT ID40540130
- Building TypeHouse
- Property TypeSingle Family
- StatusBuy
- Added7 days ago
- Bedrooms4
- Bathrooms4
- Area5531 sq. ft.
- DirectionNo Data
- Added On18 Jun 2024
Property Overview
Spectacular 32.26 acre property in rural Burlington nestled into Bronte Creek. Located on a one-of-a-kind property 10 minutes from town just north of Britannia Road on Walker’s Line . This amazing 4 bedroom Gren Weis designed bungalow with walk out lower level offering 5531 sq ft of living space and was built with high quality workmanship & features. The sprawling floor plan offers terrific livable space with an abundance of natural light and 100% privacy. A bright welcoming entrance from the front door & foyer invite you to the spacious living room & dining room with spectacular valley views. Charming sunroom & sitting area off the chefs island kitchen, make this a lovely place to start and end your day. On the other side of the home is the private primary bedroom with custom walk in closet, luxurious ensuite, also with spectacular valley views. The main floor continues with two other generous size bedrooms, a 4 piece main bathroom, laundry room & powder room. The lower level welcomes you with family room, 2 bedrooms (1 used as office), 3 piece bathroom, wet bar, wine cellar, 2nd Kitchen, storage & utilities. Walk out to the professionally landscaped stone terrace & garden with elevated seating areas & fire pit. The home also features an attached double car garage with inside access. Follow the silver maple lined driveway down past the additional double detached garage, to the 6 Stall Horse Barn with wash bay, heated tack room, powder room & hay loft. The property is equipped with electric wire fencing, floodlighting, riding ring, round pen, equipment shed, manure storage & remote operated front gates with intercom. Riparian Rights Into Bronte Creek - Enjoy fishing for Salmon & Trout! NEC Development Control Area. 5.32 acres under CLTIP. Farmable Land Killbride Public School Catchment Area A truly unforgettable home & property nestled into nature & extremely private!!! (id:51532)
Tags
| Property Summary |
|---|
| Building |
|---|
| Land |
|---|
| Level | Rooms | Dimensions |
|---|---|---|
| Lower level | Storage | 20'10'' x 23'2'' |
| Wine Cellar | 7'7'' x 7'4'' | |
| Office | 9'2'' x 23'6'' | |
| Recreation room | 20'9'' x 13'3'' | |
| Family room | 19'9'' x 16'9'' | |
| Kitchen | 13'11'' x 12'3'' | |
| 3pc Bathroom | Measurements not available | |
| Bedroom | 12'9'' x 16'2'' | |
| Main level | 4pc Bathroom | Measurements not available |
| Bedroom | 10'2'' x 14'5'' | |
| Bedroom | 10'0'' x 14'5'' | |
| Full bathroom | Measurements not available | |
| Primary Bedroom | 19'8'' x 17'4'' | |
| 2pc Bathroom | Measurements not available | |
| Laundry room | 8'0'' x 6'10'' | |
| Dining room | 16'8'' x 16'4'' | |
| Living room | 20'3'' x 17'7'' | |
| Kitchen | 19'10'' x 10'6'' | |
| Sitting room | 10'8'' x 13'4'' | |
| Sunroom | 12'3'' x 14'2'' |
| Features | |||||
|---|---|---|---|---|---|
| Southern exposure | Ravine | Conservation/green belt | |||
| Paved driveway | Country residential | Automatic Garage Door Opener | |||
| Attached Garage | Detached Garage | Dishwasher | |||
| Dryer | Microwave | Refrigerator | |||
| Water softener | Water purifier | Washer | |||
| Range - Gas | Microwave Built-in | Hood Fan | |||
| Central air conditioning | |||||




































































