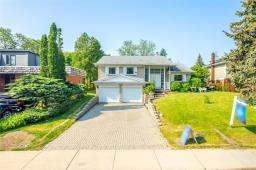656 KING ROAD, Burlington, Ontario, CA
Address: 656 KING ROAD, Burlington, Ontario
4 Beds3 Baths0 sqftStatus: Buy Views : 303
Price
$1,399,000
Summary Report Property
- MKT IDW9258179
- Building TypeHouse
- Property TypeSingle Family
- StatusBuy
- Added13 weeks ago
- Bedrooms4
- Bathrooms3
- Area0 sq. ft.
- DirectionNo Data
- Added On16 Aug 2024
Property Overview
This South Aldershot beauty is move in ready and has been tastefully updated throughout. This 4 level back split offers 3+1 bedrooms, 3 bathrooms including a 4 piece principal bedroom ensuite and a separate entrance walk up. Over 2,100 square feet of finished living space making this an ideal family home. The open concept main floor features an updated kitchen with modern white shaker cabinets, quartz waterfall counters, stainless appliances, a gas stove, and built-ins making this home great for entertaining guests. The backyard is private and well treed ready to create family memories. Close to all amenities, dining, shopping, great schools, downtown Burlington Waterfront and highways. RSA. (id:51532)
Tags
| Property Summary |
|---|
Property Type
Single Family
Building Type
House
Community Name
LaSalle
Title
Freehold
Land Size
50 x 133 FT
Parking Type
Attached Garage
| Building |
|---|
Bedrooms
Above Grade
4
Bathrooms
Total
4
Interior Features
Appliances Included
Dishwasher, Hood Fan, Microwave, Range, Refrigerator, Stove
Basement Features
Separate entrance
Basement Type
N/A (Finished)
Building Features
Features
Sump Pump
Foundation Type
Block
Style
Detached
Split Level Style
Backsplit
Heating & Cooling
Cooling
Central air conditioning
Heating Type
Forced air
Utilities
Utility Sewer
Sanitary sewer
Water
Municipal water
Exterior Features
Exterior Finish
Brick, Stucco
Parking
Parking Type
Attached Garage
Total Parking Spaces
7
| Level | Rooms | Dimensions |
|---|---|---|
| Second level | Primary Bedroom | 3.7 m x 4.08 m |
| Bedroom | 3.02 m x 2.64 m | |
| Bedroom | 4.03 m x 2.97 m | |
| Lower level | Laundry room | 3.68 m x 3.73 m |
| Recreational, Games room | 3.75 m x 7.08 m | |
| Upper Level | Family room | 4.36 m x 6.24 m |
| Bedroom | 3.6 m x 3.81 m | |
| Ground level | Foyer | 2.15 m x 2.03 m |
| Living room | 4.72 m x 4.54 m | |
| Dining room | 4.69 m x 3.3 m | |
| Kitchen | 2.84 m x 5.3 m |
| Features | |||||
|---|---|---|---|---|---|
| Sump Pump | Attached Garage | Dishwasher | |||
| Hood Fan | Microwave | Range | |||
| Refrigerator | Stove | Separate entrance | |||
| Central air conditioning | |||||






































































