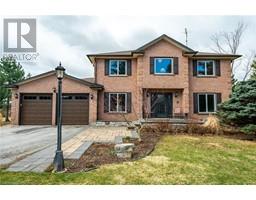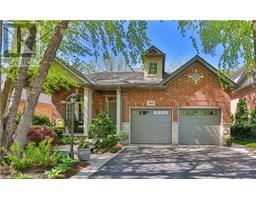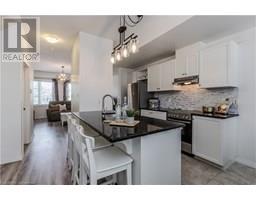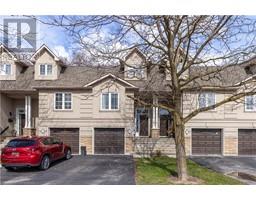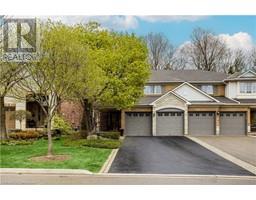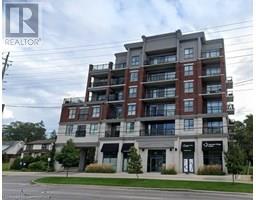6583 TWISS Road 380 - North Burlington Rural, Burlington, Ontario, CA
Address: 6583 TWISS Road, Burlington, Ontario
Summary Report Property
- MKT ID40709346
- Building TypeHouse
- Property TypeSingle Family
- StatusBuy
- Added12 weeks ago
- Bedrooms5
- Bathrooms6
- Area11674 sq. ft.
- DirectionNo Data
- Added On15 Apr 2025
Property Overview
Welcome to the LongView Estate. This extraordinary family compound with its breathtaking 65-acre rural property, has a new 11,674 SF (finished) Modern Architectural Masterpiece Main House and a 10,335 SF (finished) Historical Barn House, which in 2017 underwent a $3.5M whole home renovation/restoration. Both houses represent the epitome of modern luxurious living. With unparalleled privacy and beauty, this incredible estate presents an opportunity of a lifetime for generations to come. Nature lovers will enjoy the endless walking trails and outdoor recreation. For equestrian enthusiasts, nearby farms offer horseback riding adventures, while golfers will appreciate the close proximity to several premier courses. Despite its rural serenity, the estate is conveniently located just minutes from essential amenities, shopping and schools. LongView offers a true family compound experience. Located high on the Niagara Escarpment with breathtaking views, this magnificent estate is considered one of the finest in the entire region and presents a significant investment opportunity. The following data is for the main house only. Click on the Brochure Link below for Features, Inclusions and Floorplans for both the Main House and the Historical Barn House. Click on the More Photos Link for Landscaping Renderings. Click on the Multimedia Link for Video. 10 +++ (id:51532)
Tags
| Property Summary |
|---|
| Building |
|---|
| Land |
|---|
| Level | Rooms | Dimensions |
|---|---|---|
| Second level | 3pc Bathroom | 9'2'' x 6'0'' |
| Bedroom | 13'11'' x 13'5'' | |
| 3pc Bathroom | 8'7'' x 6'1'' | |
| Bedroom | 13'11'' x 13'6'' | |
| 4pc Bathroom | 9'6'' x 6'0'' | |
| Bedroom | 14'4'' x 13'11'' | |
| Library | 17'10'' x 13'7'' | |
| Sitting room | 13'7'' x 9'11'' | |
| Full bathroom | 13'11'' x 9'4'' | |
| Primary Bedroom | 21'0'' x 14'1'' | |
| Third level | Loft | 15'1'' x 5'10'' |
| Lower level | Other | 25'8'' x 7'2'' |
| Cold room | 8'11'' x 8'10'' | |
| Utility room | 28'8'' x 12'3'' | |
| Utility room | 22'4'' x 9'5'' | |
| Laundry room | 21'1'' x 12'10'' | |
| Bedroom | 24'8'' x 19'10'' | |
| 5pc Bathroom | 12'3'' x 10'4'' | |
| Exercise room | 16'7'' x 6'9'' | |
| Games room | 17'8'' x 17'6'' | |
| Recreation room | 34'2'' x 21'5'' | |
| Main level | Office | 19'6'' x 12'6'' |
| Laundry room | 12'2'' x 6'7'' | |
| Mud room | 16'11'' x 13'6'' | |
| 2pc Bathroom | 7'5'' x 5'0'' | |
| Foyer | 8'0'' x 8'0'' | |
| Foyer | 9'11'' x 8'3'' | |
| Pantry | 14'5'' x 6'7'' | |
| Family room | 22'5'' x 21'7'' | |
| Breakfast | 12'8'' x 12'1'' | |
| Kitchen | 26'1'' x 13'11'' | |
| Dining room | 19'10'' x 15'7'' | |
| Living room | 23'5'' x 16'4'' |
| Features | |||||
|---|---|---|---|---|---|
| Ravine | Conservation/green belt | Crushed stone driveway | |||
| Country residential | Sump Pump | Automatic Garage Door Opener | |||
| Attached Garage | Detached Garage | Central Vacuum | |||
| Oven - Built-In | Water softener | Water purifier | |||
| Central air conditioning | |||||


























































