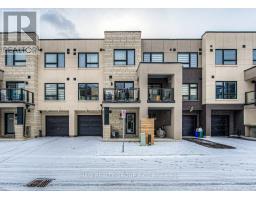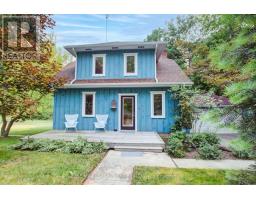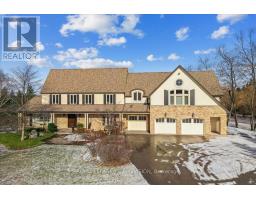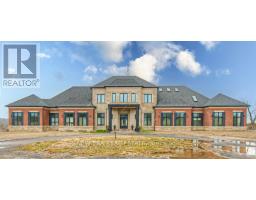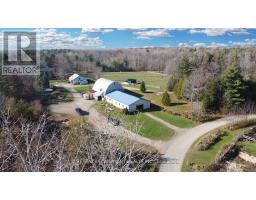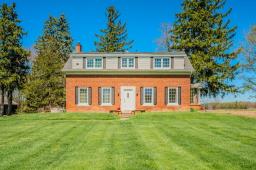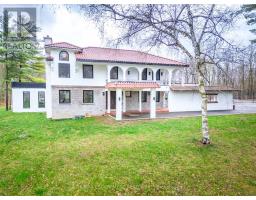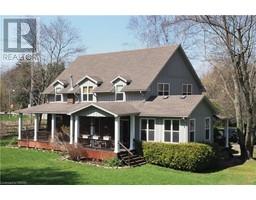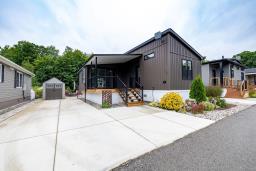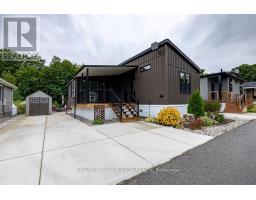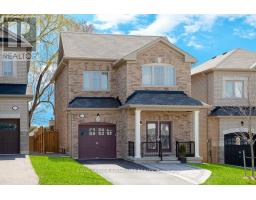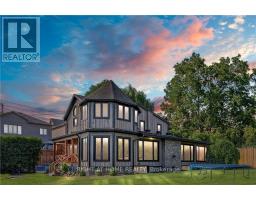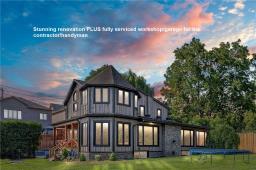710 Spring Gardens Road|Unit #91, Burlington, Ontario, CA
Address: 710 Spring Gardens Road|Unit #91, Burlington, Ontario
Summary Report Property
- MKT IDH4192605
- Building TypeRow / Townhouse
- Property TypeSingle Family
- StatusBuy
- Added2 weeks ago
- Bedrooms4
- Bathrooms3
- Area1720 sq. ft.
- DirectionNo Data
- Added On01 May 2024
Property Overview
Welcome to 710 Spring Gardens Road, a Bayview Townhomes community! Nestled just a stone's throw away from the waterfront trails of Burlington Bay, you'll discover an abundance of outdoor activities to enjoy. Fully renovated from top to bottom, this end unit townhouse is tailor-made for individuals who value both quality and convenience. As you step into the ground level, you'll be greeted by stylish vinyl flooring and a versatile flex space or a fourth bedroom. Sliding doors effortlessly lead you to a charming and fully fenced rear yard, offering the perfect setting for hosting memorable gatherings. Ascending to the upper level, a luminous and expansive kitchen awaits, adorned with custom cabinetry, tiled floors, ample storage and counter space, and sleek SS appliances. With sliding doors that open to a new private balcony, you can savour your morning coffee in tranquility and enjoy the convenience of a gas line for a BBQ. Indulge in the ultimate retreat on the uppermost level, where the primary suite awaits, providing a serene sanctuary complete with abundant closet space and fully renovated bathroom. Two additional bedrooms can be found on this level, ensuring ample space for your loved ones or guests. Embrace a lifestyle of comfort, convenience, and natural splendor by securing this home in the Burlington West community today. Do not miss out on this one! (id:51532)
Tags
| Property Summary |
|---|
| Building |
|---|
| Level | Rooms | Dimensions |
|---|---|---|
| Second level | 2pc Bathroom | Measurements not available |
| Living room | 16' 5'' x 18' '' | |
| Kitchen | 16' 4'' x 14' 8'' | |
| Third level | Laundry room | Measurements not available |
| 4pc Bathroom | Measurements not available | |
| Bedroom | 8' '' x 12' 9'' | |
| Bedroom | 8' 4'' x 10' 3'' | |
| Bedroom | 14' 5'' x 12' 10'' | |
| Ground level | 3pc Bathroom | Measurements not available |
| Bedroom | 14' 9'' x 10' 8'' |
| Features | |||||
|---|---|---|---|---|---|
| Balcony | Paved driveway | Attached Garage | |||
| Dishwasher | Dryer | Microwave | |||
| Refrigerator | Stove | Washer | |||
| Range | Blinds | Central air conditioning | |||






































