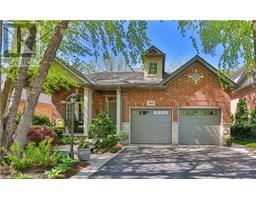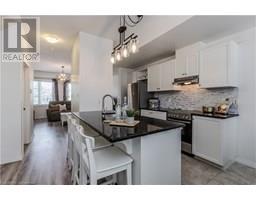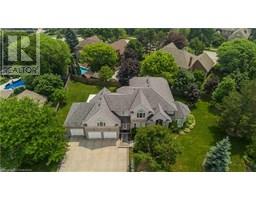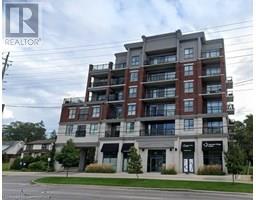739 HAGER Avenue 311 - Maple, Burlington, Ontario, CA
Address: 739 HAGER Avenue, Burlington, Ontario
Summary Report Property
- MKT ID40738351
- Building TypeHouse
- Property TypeSingle Family
- StatusBuy
- Added4 days ago
- Bedrooms4
- Bathrooms2
- Area2062 sq. ft.
- DirectionNo Data
- Added On15 Aug 2025
Property Overview
Welcome to 739 Hager Avenue, a freehold semi-detached home in one of Burlington’s most sought-after neighbourhoods. This charming 3+1 bedroom, 1.5 bathroom property is perfectly positioned on a quiet, tree-lined street just steps to Spencer Smith Park, the lakefront, the GO Station, and all the shops, cafés, and restaurants downtown Burlington has to offer. Inside, a bright and welcoming foyer leads to sun-filled living and dining rooms, ideal for everyday living and entertaining. The eat-in kitchen offers plenty of space for your morning coffee or family meals. Upstairs, you’ll find three generously sized bedrooms and a full 4-piece bathroom. The finished lower level adds fantastic versatility with a cozy rec room complete with fireplace, plus an additional bedroom or office — perfect for guests, teens, or working from home. Direct inside access from the garage provides extra convenience. Step outside to your own private backyard oasis featuring a peaceful pond, an extended deck, and a covered gazebo — an ideal setting for summer evenings and weekend barbecues. With a private drive, attached garage, and excellent walkability, this home combines comfort, character, and location in one unbeatable package. (id:51532)
Tags
| Property Summary |
|---|
| Building |
|---|
| Land |
|---|
| Level | Rooms | Dimensions |
|---|---|---|
| Basement | Laundry room | 9'4'' x 16'3'' |
| Family room | 11'0'' x 22'5'' | |
| 2pc Bathroom | 5'7'' x 8'3'' | |
| Bedroom | 8'2'' x 14'11'' | |
| Main level | Foyer | 5'2'' x 15'9'' |
| 4pc Bathroom | Measurements not available | |
| Bedroom | 8'3'' x 9'9'' | |
| Bedroom | 11'11'' x 9'8'' | |
| Primary Bedroom | 9'8'' x 14'0'' | |
| Kitchen | 9'11'' x 15'10'' | |
| Dining room | 8'3'' x 10'7'' | |
| Living room | 11'5'' x 16'8'' |
| Features | |||||
|---|---|---|---|---|---|
| Attached Garage | Dryer | Refrigerator | |||
| Stove | Washer | Central air conditioning | |||



































































