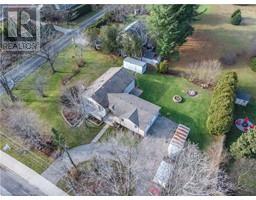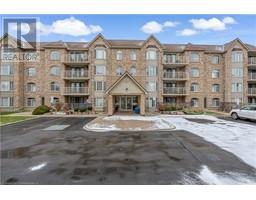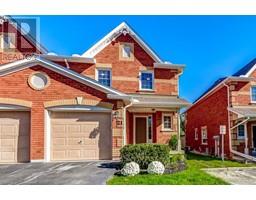934 DAVID Court 303 - Aldershot South, Burlington, Ontario, CA
Address: 934 DAVID Court, Burlington, Ontario
Summary Report Property
- MKT ID40687390
- Building TypeHouse
- Property TypeSingle Family
- StatusBuy
- Added1 days ago
- Bedrooms3
- Bathrooms3
- Area1614 sq. ft.
- DirectionNo Data
- Added On07 Jan 2025
Property Overview
Welcome to 934 David Court! This 3 bedroom, 2.5 bath link home sits in a prime South Aldershot neighbourhood! This home is bright and welcoming with gleaming hardwood floors and freshly painted throughout. The open concept layout is perfect for entertaining. The updated white kitchen is modern and bright and features stainless steel appliances, tile splash, breakfast bar and granite counters. The separate family room open from the kitchen is perfect for families. Additional sunroom is a wonderful place to curl up with a book or enjoy your morning coffee. Upstairs you will find 3 good-sized bedrooms including master with ensuite privileges. Renovated 5-piece bathroom includes tub and double sinks. The finished basement offers fantastic extra living space and an additional bathroom! This home is immaculate, updated and move-in ready! Large, fully fenced backyard, attached garage and parking for 4 cars. Other updates include new air conditioning, new skylight and central vacuum. Great court location, perfect for families and conveniently located close to schools, GO and all amenities! Come see for yourself, shows 10+ (id:51532)
Tags
| Property Summary |
|---|
| Building |
|---|
| Land |
|---|
| Level | Rooms | Dimensions |
|---|---|---|
| Second level | Bedroom | 9'8'' x 8'6'' |
| Bedroom | 13'2'' x 12'2'' | |
| 5pc Bathroom | 8'3'' x 7'11'' | |
| Primary Bedroom | 17'0'' x 12'2'' | |
| Basement | Utility room | 12'10'' x 7'9'' |
| Laundry room | 20'7'' x 11'8'' | |
| 3pc Bathroom | 9'2'' x 7'1'' | |
| Recreation room | 16'6'' x 11'10'' | |
| Main level | Sunroom | 17'8'' x 9'11'' |
| 2pc Bathroom | 4'10'' x 3'8'' | |
| Family room | 19'0'' x 12'1'' | |
| Dining room | 10'7'' x 6'10'' | |
| Kitchen | 12'1'' x 10'5'' | |
| Living room | 15'6'' x 12'5'' | |
| Foyer | 12'5'' x 9'0'' |
| Features | |||||
|---|---|---|---|---|---|
| Cul-de-sac | Southern exposure | Skylight | |||
| Automatic Garage Door Opener | Attached Garage | Central Vacuum | |||
| Dishwasher | Refrigerator | Stove | |||
| Water meter | Central air conditioning | ||||



























































