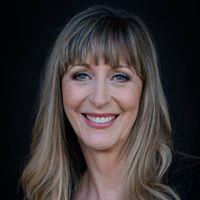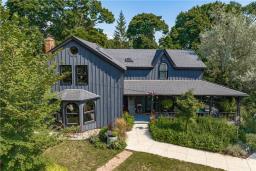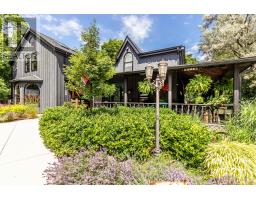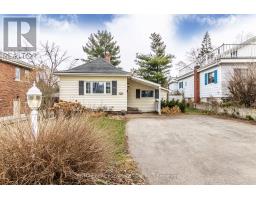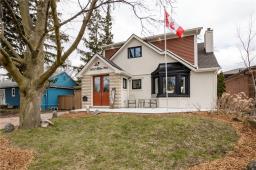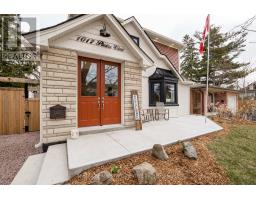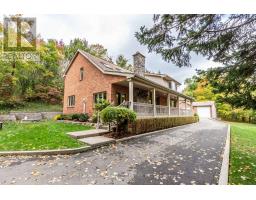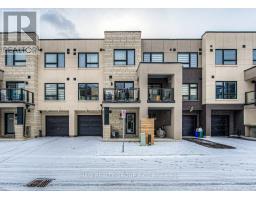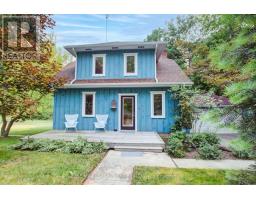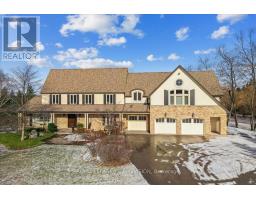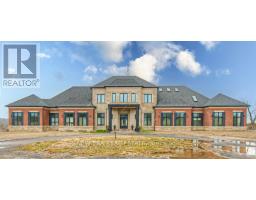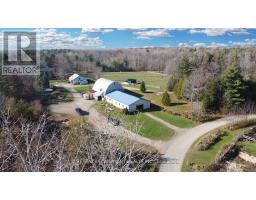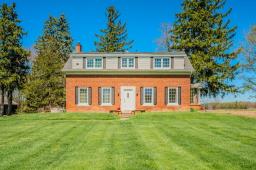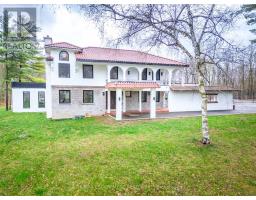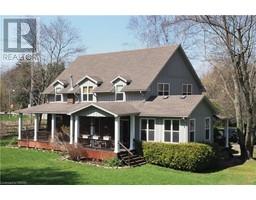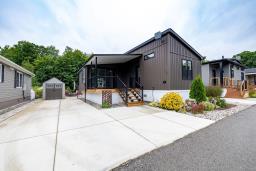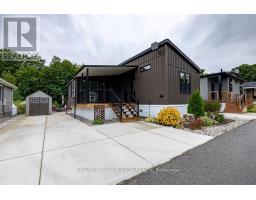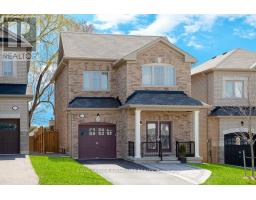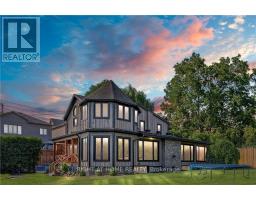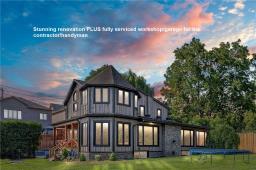978 Bonnieview Avenue, Burlington, Ontario, CA
Address: 978 Bonnieview Avenue, Burlington, Ontario
3 Beds2 Baths1288 sqftStatus: Buy Views : 910
Price
$849,900
Summary Report Property
- MKT IDH4186079
- Building TypeHouse
- Property TypeSingle Family
- StatusBuy
- Added2 weeks ago
- Bedrooms3
- Bathrooms2
- Area1288 sq. ft.
- DirectionNo Data
- Added On03 May 2024
Property Overview
Lovely cottage-like home, in the wonderful & friendly community of Brighton Beach (west) Aldershot. Enjoy full access to 5 1/2 acres of beach waterfront, conservation lands, & trails, called Brighton Beach. 3 bedrooms & 2 baths. The principal bedroom has a 2 piece ensuite bathroom. Large great-room addition, with a wall of patio doors to access the back yard. The back yard is private and has mature trees. The shed is large enough to store all of your gardening and outdoor 'stuff'. The deck has an arbor, with a stunning purple wisteria growing over it. The main living areas are open and inviting. Easy access to hwy 6, 403, 407 & QEW. Close to Aldershot GO. Close to Royal Botanical Gardens & nature trails. (id:51532)
Tags
| Property Summary |
|---|
Property Type
Single Family
Building Type
House
Storeys
1
Square Footage
1288 sqft
Title
Freehold
Land Size
50.1 x 118.49|under 1/2 acre
Built in
1945
Parking Type
No Garage
| Building |
|---|
Bedrooms
Above Grade
3
Bathrooms
Total
3
Partial
1
Interior Features
Appliances Included
Dishwasher, Dryer, Refrigerator, Stove, Washer & Dryer, Window Coverings
Basement Type
Partial (Unfinished)
Building Features
Features
Park setting, Park/reserve, Conservation/green belt, Beach, Paved driveway, Level
Foundation Type
Block
Style
Detached
Architecture Style
Bungalow
Square Footage
1288 sqft
Rental Equipment
Water Heater
Structures
Shed
Heating & Cooling
Cooling
Central air conditioning
Heating Type
Forced air
Utilities
Utility Sewer
Municipal sewage system
Water
Municipal water
Exterior Features
Exterior Finish
Vinyl siding
Neighbourhood Features
Community Features
Quiet Area
Amenities Nearby
Public Transit
Parking
Parking Type
No Garage
Total Parking Spaces
4
| Land |
|---|
Other Property Information
Zoning Description
R2.1
| Level | Rooms | Dimensions |
|---|---|---|
| Basement | Utility room | 9' 1'' x 5' 2'' |
| Laundry room | 11' 2'' x 14' 5'' | |
| Storage | 6' 11'' x 6' 11'' | |
| Ground level | Other | 14' 6'' x 10' 7'' |
| Living room | 12' 6'' x 15' 8'' | |
| 2pc Ensuite bath | 3' '' x 6' 5'' | |
| Primary Bedroom | 13' 10'' x 15' 4'' | |
| Bedroom | 11' 3'' x 9' 8'' | |
| Bedroom | 11' 3'' x 11' 4'' | |
| Eat in kitchen | 15' 4'' x 20' 5'' | |
| 4pc Bathroom | 7' '' x 9' 7'' | |
| Foyer | 10' '' x 10' 2'' |
| Features | |||||
|---|---|---|---|---|---|
| Park setting | Park/reserve | Conservation/green belt | |||
| Beach | Paved driveway | Level | |||
| No Garage | Dishwasher | Dryer | |||
| Refrigerator | Stove | Washer & Dryer | |||
| Window Coverings | Central air conditioning | ||||

































