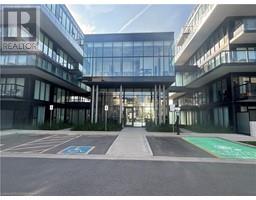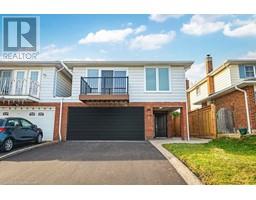1121 COOKE Boulevard Unit# 7 302 - Aldershot Central, Burlington, Ontario, CA
Address: 1121 COOKE Boulevard Unit# 7, Burlington, Ontario
2 Beds3 BathsNo Data sqftStatus: Rent Views : 396
Price
$3,050
Summary Report Property
- MKT ID40686204
- Building TypeRow / Townhouse
- Property TypeSingle Family
- StatusRent
- Added5 days ago
- Bedrooms2
- Bathrooms3
- AreaNo Data sq. ft.
- DirectionNo Data
- Added On03 Jan 2025
Property Overview
This Beautiful 3 Storey Townhome, Offering 2 Bed/2.5 Bath. The G-Level Foyer With Double Closets And Garage Access Leads To The Open Concept Living/Dining Room, Quartz Counters In Kitchen, Island With Breakfast Bar, Dining Room With Walkout To The Balcony. At The Bedroom Level, You Will Find The Primary Bedroom With A Walk-In Closet And Private 5Pc Ensuite And The 2nd Bedroom With 4Pc Bath And Laundry, Enjoy The Amazing Oversized Private Rooftop Terrace. This House Is Conveniently Located Within Walking Distance To The Aldershot Go Station, With Tons Of Amenities Nearby, Including Shopping, Restaurants, Parks, Conservation Area, Burlington Golf & Country Club, And Easy Highway Access. (id:51532)
Tags
| Property Summary |
|---|
Property Type
Single Family
Building Type
Row / Townhouse
Storeys
3
Square Footage
1450 sqft
Subdivision Name
302 - Aldershot Central
Title
Freehold
Land Size
Unknown
Built in
2021
Parking Type
Attached Garage
| Building |
|---|
Bedrooms
Above Grade
2
Bathrooms
Total
2
Partial
1
Interior Features
Appliances Included
Dishwasher, Dryer, Refrigerator, Stove, Washer, Microwave Built-in, Garage door opener
Basement Type
None
Building Features
Features
Balcony, Automatic Garage Door Opener
Style
Attached
Architecture Style
3 Level
Square Footage
1450 sqft
Rental Equipment
Other
Heating & Cooling
Cooling
Central air conditioning
Heating Type
Forced air
Utilities
Utility Sewer
Municipal sewage system
Water
Municipal water
Exterior Features
Exterior Finish
Brick
Maintenance or Condo Information
Maintenance Fees Include
Insurance, Property Management, Exterior Maintenance, Parking
Parking
Parking Type
Attached Garage
Total Parking Spaces
2
| Land |
|---|
Other Property Information
Zoning Description
Residential
| Level | Rooms | Dimensions |
|---|---|---|
| Second level | 2pc Bathroom | Measurements not available |
| Kitchen | 12'0'' x 7'10'' | |
| Dining room | 17'0'' x 10'0'' | |
| Living room | 17'0'' x 10'0'' | |
| Third level | Laundry room | Measurements not available |
| 4pc Bathroom | Measurements not available | |
| Bedroom | 9'5'' x 8'9'' | |
| 5pc Bathroom | Measurements not available | |
| Primary Bedroom | 12'5'' x 10'4'' | |
| Lower level | Foyer | Measurements not available |
| Features | |||||
|---|---|---|---|---|---|
| Balcony | Automatic Garage Door Opener | Attached Garage | |||
| Dishwasher | Dryer | Refrigerator | |||
| Stove | Washer | Microwave Built-in | |||
| Garage door opener | Central air conditioning | ||||



















































