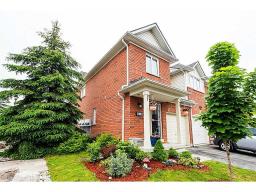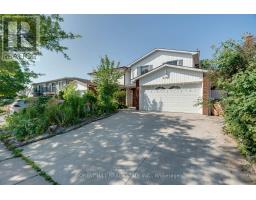1267 HERTEL Crescent Unit# Basement 342 - Mountainside, Burlington, Ontario, CA
Address: 1267 HERTEL Crescent Unit# Basement, Burlington, Ontario
Summary Report Property
- MKT ID40635372
- Building TypeHouse
- Property TypeSingle Family
- StatusRent
- Added13 weeks ago
- Bedrooms1
- Bathrooms1
- AreaNo Data sq. ft.
- DirectionNo Data
- Added On22 Aug 2024
Property Overview
Cozy Basement Unit for Rent in Burlington – Ideal for Singles or Couples This charming and private basement unit in Burlington is now available for rent! Perfect for those seeking a peaceful retreat, the unit offers a range of features to ensure your comfort: Private Entrance: Enjoy secure and exclusive access to your new home. In-Unit Laundry: Convenience is key with your own washer and dryer. Fully Equipped Kitchen: Everything you need to prepare meals is right at your fingertips. Full Bathroom: A private, fully equipped bathroom for your comfort. Serene Backyard: A beautiful outdoor space, ideal for relaxation or small gatherings. Located in a friendly neighborhood, this unit is close to local amenities and public transportation, making it easy to get around. It's perfect for singles or couples looking for a quiet, comfortable place to call home. Don't miss out on this fantastic opportunity! Contact us today to schedule a viewing or for more information. (id:51532)
Tags
| Property Summary |
|---|
| Building |
|---|
| Land |
|---|
| Level | Rooms | Dimensions |
|---|---|---|
| Basement | 3pc Bathroom | Measurements not available |
| Bonus Room | Measurements not available | |
| Bedroom | 12'9'' x 9'7'' | |
| Kitchen | 10'11'' x 10'8'' | |
| Recreation room | 19'6'' x 13'6'' |
| Features | |||||
|---|---|---|---|---|---|
| Paved driveway | Dishwasher | Dryer | |||
| Refrigerator | Stove | Washer | |||
| Central air conditioning | |||||



























