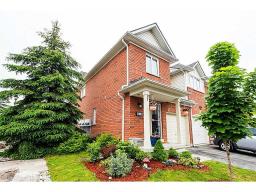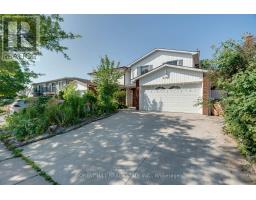2093 FAIRVIEW Street|Unit #201, Burlington, Ontario, CA
Address: 2093 FAIRVIEW Street|Unit #201, Burlington, Ontario
Summary Report Property
- MKT IDH4204629
- Building TypeApartment
- Property TypeSingle Family
- StatusRent
- Added13 weeks ago
- Bedrooms1
- Bathrooms1
- AreaNo Data sq. ft.
- DirectionNo Data
- Added On22 Aug 2024
Property Overview
The perfect unit to enjoy condo living! Spacious and well-lit, this 1 Bed-1 Bath condo is only steps away from the GO Station. Direct access from the building to Burlington GO using access fob! Walmart Fairview is located across the road from this building. Minutes from Burlington Waterfront. Zero elevator wait time since it is located on Level 2. This unit is 1 of only 2 units on the entire 2nd floor. Open concept layout. Grand living area overlooking kitchen & beautiful natural light throughout. 9 feet ceilings, quartz countertop, contemporary trim & Much More! The building amenities include 24 hour concierge, EV Charger, locked bicycle storage, exclusive dog wash & dog park for your fur-babies, outdoor & indoor Gym, heated indoor pool, dry sauna, SkyLounge meeting & party rooms, work space, rentable kids play room, theatre, half basketball court, Terrace barbecue area. Lease application requirements - Rental application, Employment letter, 3 most recent pay-stubs, ID and Equifax Full Credit Report (id:51532)
Tags
| Property Summary |
|---|
| Building |
|---|
| Level | Rooms | Dimensions |
|---|---|---|
| Ground level | Laundry room | Measurements not available |
| 4pc Bathroom | Measurements not available | |
| Bedroom | 9' 3'' x 12' '' | |
| Kitchen | ' '' x ' '' | |
| Living room/Dining room | 18' '' x 19' 9'' |
| Features | |||||
|---|---|---|---|---|---|
| Balcony | Paved driveway | Carpet Free | |||
| Guest Suite | Underground | Dishwasher | |||
| Dryer | Refrigerator | Stove | |||
| Washer & Dryer | Window Coverings | Central air conditioning | |||
| Exercise Centre | Guest Suite | Party Room | |||
































































