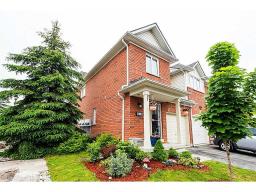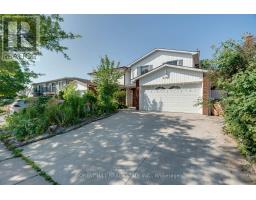2275 BRAESWOOD LANE, Burlington, Ontario, CA
Address: 2275 BRAESWOOD LANE, Burlington, Ontario
Summary Report Property
- MKT IDW9227049
- Building TypeRow / Townhouse
- Property TypeSingle Family
- StatusRent
- Added13 weeks ago
- Bedrooms3
- Bathrooms2
- AreaNo Data sq. ft.
- DirectionNo Data
- Added On16 Aug 2024
Property Overview
Bright & Spacious 3 bedroom, 2 bathroom townhouse for Lease. Property located in Burlington desirable Orchard Bronte Woods neighbourhood, close to many amenities including schools, parks/trials, shopping & restaurants, minutes away from QEW. The covered porch and single car garage in the front provides great curb appeal. The modern kitchen expresses oak cabinetry. An open concept kitchen and dining room with easy access to the backyard through the patio door. Newly built gorgeous large deck outlooks a beautiful garden and with lots of privacy. The spacious primary bedroom upstairs features a walk-In closet/Ensuite bathroom . The bedrooms throughout the 2nd floor have professionally fitted custom blinds and ceiling fans. Fully finished basement has stunning light wood flooring throughout. Perfect area for hosting or storage. **** EXTRAS **** Great location. 6 schools and 5 parks in the community. Bronte Creek Provincial Park at a walk distance. Move your family to this fabulous community, You will be impressed ! The property available immediately. (id:51532)
Tags
| Property Summary |
|---|
| Building |
|---|
| Land |
|---|
| Level | Rooms | Dimensions |
|---|---|---|
| Second level | Primary Bedroom | 3.63 m x 3.61 m |
| Bedroom 2 | 3.17 m x 3.76 m | |
| Bedroom 3 | 2.69 m x 3.28 m | |
| Bathroom | 2.2 m x 3.2 m | |
| Basement | Utility room | 1.8 m x 4 m |
| Recreational, Games room | 3.4 m x 4.04 m | |
| Family room | 3.4 m x 3 m | |
| Main level | Living room | 3.4 m x 4.04 m |
| Dining room | 3.4 m x 3.58 m | |
| Kitchen | 2.51 m x 2.39 m |
| Features | |||||
|---|---|---|---|---|---|
| Lane | Garage | Water Heater | |||
| Water meter | Garage door opener remote(s) | Dishwasher | |||
| Dryer | Range | Refrigerator | |||
| Stove | Washer | Central air conditioning | |||
| Ventilation system | |||||

















































