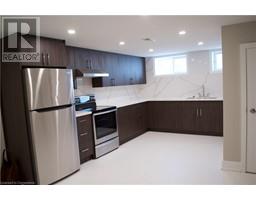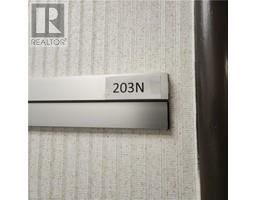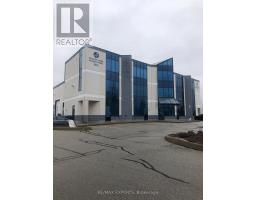2290 WOODWARD Avenue Unit# 2 312 - Central, Burlington, Ontario, CA
Address: 2290 WOODWARD Avenue Unit# 2, Burlington, Ontario
2 Beds1 BathsNo Data sqftStatus: Rent Views : 130
Price
$2,400
Summary Report Property
- MKT ID40720249
- Building TypeHouse
- Property TypeSingle Family
- StatusRent
- Added3 weeks ago
- Bedrooms2
- Bathrooms1
- AreaNo Data sq. ft.
- DirectionNo Data
- Added On15 May 2025
Property Overview
Live in the heart of Downtown Burlington at 2290 Woodward Ave Unit 2—this fully renovated 2-bedroom lower unit blends style & convenience with over 1,000 sq ft of bright, modern living. Enjoy a contemporary kitchen with stone counters, stainless steel appliances & a large island with seating. Enjoy a spacious living room with large windows and laminate floors throughout, Rare 3-car parking, a private backyard & separate entrance offer comfort & privacy. Steps to Burlington waterfront, parks, shops, dining & transit—GO station & QEW are minutes away. Ideal for professionals or couples seeking a vibrant lifestyle in a prime location. Tenant pays 40% of utilities. Lawn & snow maintained by the landlord. (id:51532)
Tags
| Property Summary |
|---|
Property Type
Single Family
Building Type
House
Storeys
1
Square Footage
1065 sqft
Subdivision Name
312 - Central
Title
Freehold
Land Size
under 1/2 acre
Built in
1955
| Building |
|---|
Bedrooms
Below Grade
2
Bathrooms
Total
2
Interior Features
Appliances Included
Dishwasher, Dryer, Microwave, Refrigerator, Stove, Washer
Basement Type
None
Building Features
Features
Paved driveway
Style
Detached
Architecture Style
Bungalow
Square Footage
1065 sqft
Rental Equipment
None
Structures
Shed
Heating & Cooling
Cooling
Central air conditioning
Heating Type
Forced air
Utilities
Utility Type
Cable(Available),Electricity(Available),Natural Gas(Available),Telephone(Available)
Utility Sewer
Municipal sewage system
Water
Municipal water
Exterior Features
Exterior Finish
Brick
Neighbourhood Features
Community Features
Quiet Area, Community Centre
Amenities Nearby
Park, Playground, Public Transit, Schools, Shopping
Maintenance or Condo Information
Maintenance Fees Include
Insurance, Landscaping, Exterior Maintenance
Parking
Total Parking Spaces
3
| Land |
|---|
Lot Features
Fencing
Fence
Other Property Information
Zoning Description
R3.2
| Level | Rooms | Dimensions |
|---|---|---|
| Basement | Other | 13'4'' x 5'9'' |
| Storage | 4'11'' x 3'11'' | |
| Laundry room | Measurements not available | |
| 4pc Bathroom | Measurements not available | |
| Bedroom | 10'5'' x 10'9'' | |
| Bedroom | 10'5'' x 10'9'' | |
| Eat in kitchen | 13'4'' x 10'10'' | |
| Family room | 12'7'' x 18'9'' |
| Features | |||||
|---|---|---|---|---|---|
| Paved driveway | Dishwasher | Dryer | |||
| Microwave | Refrigerator | Stove | |||
| Washer | Central air conditioning | ||||


































