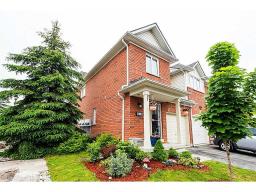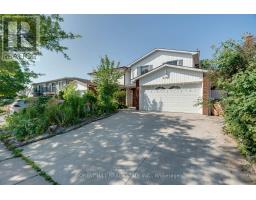500 BROCK AVENUE Avenue 311 - Maple, Burlington, Ontario, CA
Address: 500 BROCK AVENUE Avenue, Burlington, Ontario
Summary Report Property
- MKT ID40636452
- Building TypeApartment
- Property TypeSingle Family
- StatusRent
- Added12 weeks ago
- Bedrooms2
- Bathrooms2
- AreaNo Data sq. ft.
- DirectionNo Data
- Added On23 Aug 2024
Property Overview
Experience luxury living in this exceptional 2-bedroom, 2-bathroom corner unit located in the newly finished Illumina condominium, right in the heart of downtown Burlington. Spanning 780 sq. ft., this unit is an absolute must-see with opulence in every detail. The kitchen is a chef's dream, featuring Fisher Paykel appliances, sleek cabinetry, quartz countertops, and a spacious island complete with pots and pans drawers. The primary bedroom offers two expansive built-in wardrobes and a bonus 3rd bedside wardrobe, a stunning ensuite bath, and floor-to-ceiling windows that flood the space with natural light. The second bedroom is spacious and has ample closet space as well. The unit comes with one underground parking space as well as a storage locker. The building’s amenities are sure to impress with a rooftop wrap-around deck where you can BBQ while looking at Lake Ontario and a massive enclosed party room that can be rented anytime. The condo is just moments away from parks, shops, malls and major highways. Book a showing today and see why this is one of Burlington’s most sought after buildings to live in. (id:51532)
Tags
| Property Summary |
|---|
| Building |
|---|
| Land |
|---|
| Level | Rooms | Dimensions |
|---|---|---|
| Main level | Laundry room | Measurements not available |
| Kitchen | Measurements not available | |
| 3pc Bathroom | Measurements not available | |
| 4pc Bathroom | Measurements not available | |
| Bedroom | 9'0'' x 9'6'' | |
| Primary Bedroom | 9'0'' x 10'6'' |
| Features | |||||
|---|---|---|---|---|---|
| Southern exposure | Balcony | Underground | |||
| None | Central air conditioning | Exercise Centre | |||
| Guest Suite | Party Room | ||||

















































