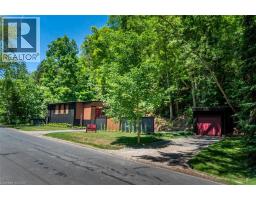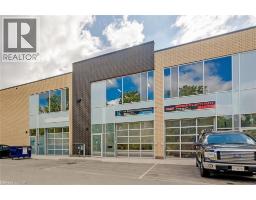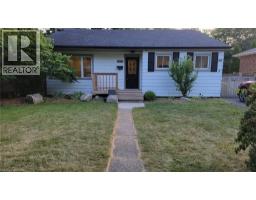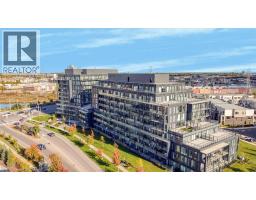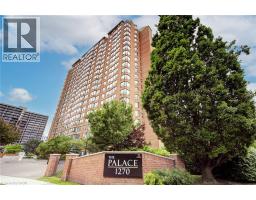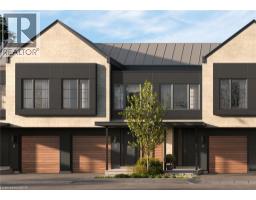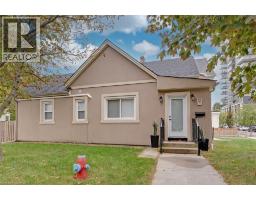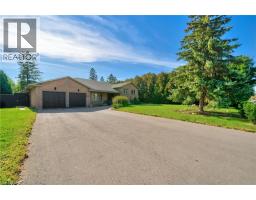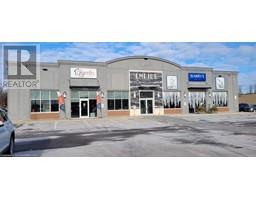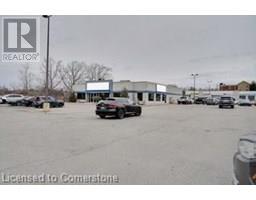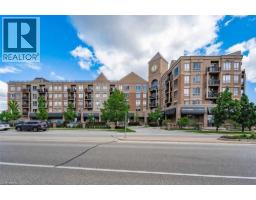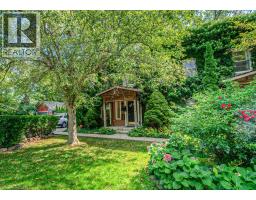5638 APPLEBY LINE Line 380 - North Burlington Rural, Burlington, Ontario, CA
Address: 5638 APPLEBY LINE Line, Burlington, Ontario
3 Beds2 BathsNo Data sqftStatus: Rent Views : 774
Price
$3,499
Summary Report Property
- MKT ID40774512
- Building TypeHouse
- Property TypeSingle Family
- StatusRent
- Added4 days ago
- Bedrooms3
- Bathrooms2
- AreaNo Data sq. ft.
- DirectionNo Data
- Added On10 Oct 2025
Property Overview
This is a stunning 3-bedroom bungalow that boasts a breathtaking view of the escarpment and is situated on a spacious one-acre lot. The property is equipped with two brand-new full bathrooms, a walk-out basement, and an open-concept kitchen that features stainless steel appliances. The cozy family room is perfect for relaxing, while the spacious living and dining areas lead to a deck that is perfect for entertaining friends and family. The bedrooms are equipped with deep closets, and the huge basement includes a rec room, exercise room, and storage room. This property is located in a great area for commuting, making it an ideal location location for anyone who needs to travel frequently. It has 9 parking with attached garage. (id:51532)
Tags
| Property Summary |
|---|
Property Type
Single Family
Building Type
House
Storeys
1
Square Footage
1624 sqft
Subdivision Name
380 - North Burlington Rural
Title
Freehold
Land Size
Unknown
Parking Type
Attached Garage
| Building |
|---|
Bedrooms
Above Grade
3
Bathrooms
Total
3
Interior Features
Appliances Included
Garage door opener
Basement Type
Full (Finished)
Building Features
Features
Ravine
Style
Detached
Architecture Style
Bungalow
Square Footage
1624 sqft
Heating & Cooling
Cooling
Central air conditioning
Heating Type
Boiler
Utilities
Utility Sewer
Septic System
Water
Well
Exterior Features
Exterior Finish
Brick
Neighbourhood Features
Community Features
Quiet Area
Parking
Parking Type
Attached Garage
Total Parking Spaces
9
| Land |
|---|
Other Property Information
Zoning Description
NEC DEV CONTROL AREA
| Level | Rooms | Dimensions |
|---|---|---|
| Basement | Games room | 23'4'' x 12'4'' |
| Lower level | 3pc Bathroom | Measurements not available |
| Den | 11'9'' x 7'10'' | |
| Laundry room | 12'4'' x 10'4'' | |
| Main level | 3pc Bathroom | Measurements not available |
| Bedroom | 10'11'' x 9'3'' | |
| Bedroom | 10'11'' x 12'9'' | |
| Primary Bedroom | 14'11'' x 12'10'' | |
| Great room | 23'11'' x 17'2'' | |
| Dining room | 10'11'' x 12'10'' | |
| Living room | 19'1'' x 12'10'' |
| Features | |||||
|---|---|---|---|---|---|
| Ravine | Attached Garage | Garage door opener | |||
| Central air conditioning | |||||






























