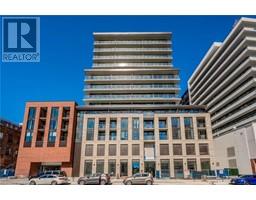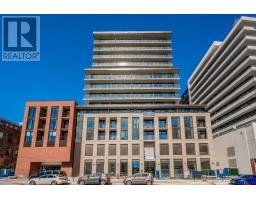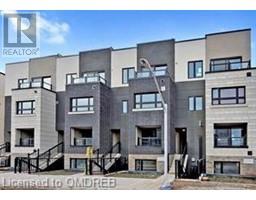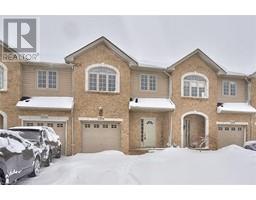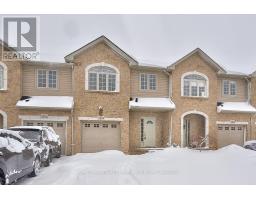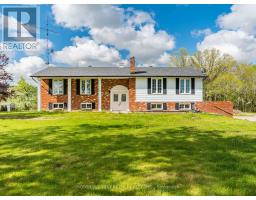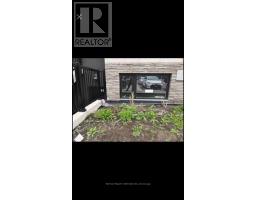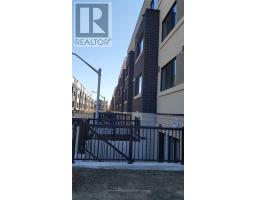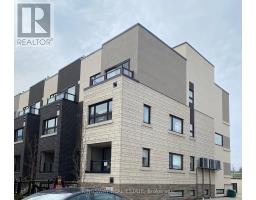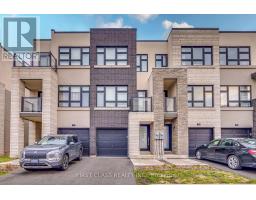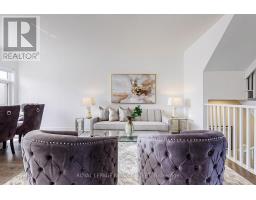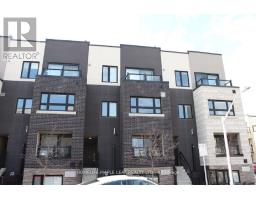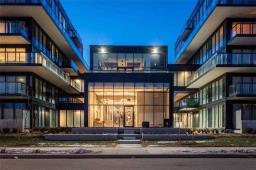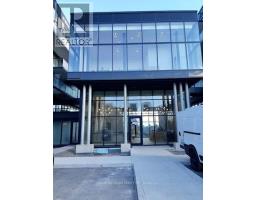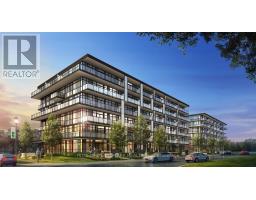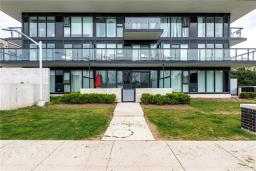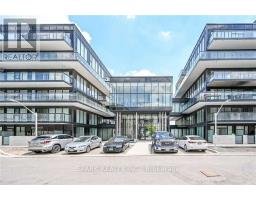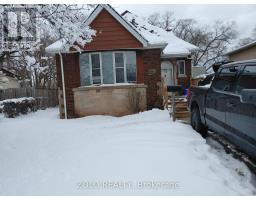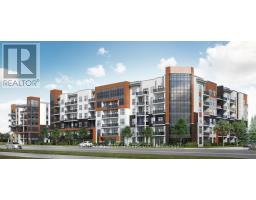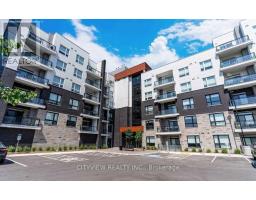#806 -1133 COOKE BLVD, Burlington, Ontario, CA
Address: #806 -1133 COOKE BLVD, Burlington, Ontario
Summary Report Property
- MKT IDW8158382
- Building TypeRow / Townhouse
- Property TypeSingle Family
- StatusRent
- Added2 weeks ago
- Bedrooms2
- Bathrooms2
- AreaNo Data sq. ft.
- DirectionNo Data
- Added On06 May 2024
Property Overview
Don't miss out on this remarkable rental opportunity in Stationwest, a meticulously planned community seamlessly connected to a sprawling central park! This upscale two bedroom, two bathroom stacked condominium townhome exudes sophistication and features a huge private rooftop patio, all nestled in desirable Aldershot Central. The main level showcases premium wide-plank vinyl flooring, and inviting living and dining spaces, complemented by a contemporary kitchen equipped with quartz countertops, designer backsplash, convenient island with breakfast bar, and stainless steel appliances. Upstairs, you'll find two spacious bedrooms adorned with plush broadloom, accompanied by a four-piece bathroom and in-suite laundry facilities. Enhancing the appeal of this residence is the expansive rooftop patio, perfect for year-round enjoyment, along with the inclusion of one underground parking space. Tenants are also responsible for equipment rental costs (approximately $150 per month). **** EXTRAS **** Luxury amenities include a concierge, fitness centre, party room, and rooftop terrace. Ideal for commuters within walking distance of Aldershot GO Station, and mere minutes to highways. Close to LaSalle Park, LaSalle Marina, and the lake. (id:51532)
Tags
| Property Summary |
|---|
| Building |
|---|
| Level | Rooms | Dimensions |
|---|---|---|
| Second level | Living room | 3.35 m x 3.35 m |
| Kitchen | 2.44 m x 2.13 m | |
| Dining room | 2.44 m x 1.83 m | |
| Third level | Primary Bedroom | 3.05 m x 2.74 m |
| Bedroom 2 | 2.44 m x 2.44 m | |
| Laundry room | Measurements not available |
| Features | |||||
|---|---|---|---|---|---|
| Visitor Parking | Central air conditioning | Security/Concierge | |||
| Party Room | Visitor Parking | Exercise Centre | |||














