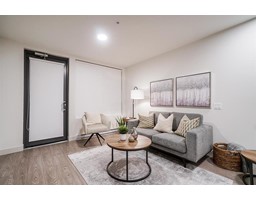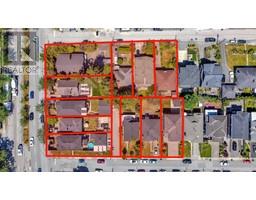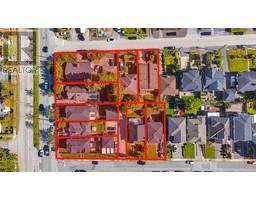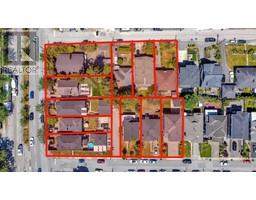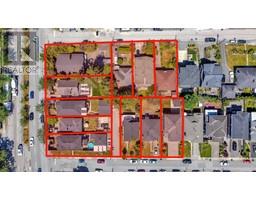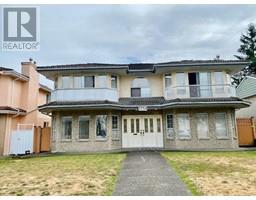6509 LEIBLY AVENUE, Burnaby, British Columbia, CA
Address: 6509 LEIBLY AVENUE, Burnaby, British Columbia
Summary Report Property
- MKT IDR2915250
- Building TypeHouse
- Property TypeSingle Family
- StatusBuy
- Added14 weeks ago
- Bedrooms6
- Bathrooms5
- Area3936 sq. ft.
- DirectionNo Data
- Added On14 Aug 2024
Property Overview
Upper Deer Lake Custom Quality Built! 3 Level Designer Custom Home on Flat&Huge lot, Bordering Buckingham Heights. Deep lots with back lane, 6 Bedrooms and 5/1 bathrooms on a nice corner lot, close to everything. Super Open Floor Plan, Great for family living and entertaining, your guest will love this home. Modern features, 10 ft Ceilings, HRV throughout, Air Cooling and High Efficiency in floor hot water radiant heat. Beautiful Kitchen with Top of the Line Stainless Steel Appliances, Pantry, Breakfast Bar, Granite Counters, Lots of Built ins. Bright and Open describes this masterpiece. Lower Level, Theater Room & 1 bed rental suite or great for nannies accommodation with room to expands more living space. Walking Distance to Deer Lake Park, Close to Metrotown Shopping, T & T, Crystal Mall. (id:51532)
Tags
| Property Summary |
|---|
| Building |
|---|
| Features | |||||
|---|---|---|---|---|---|
| Garage(2) | Unknown | ||||


































