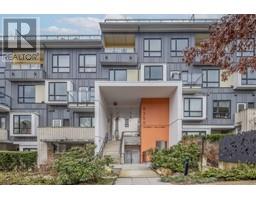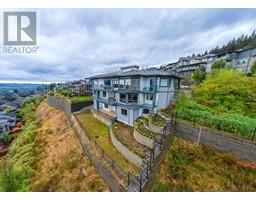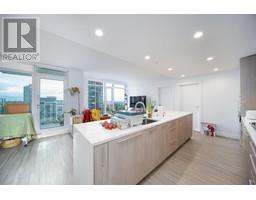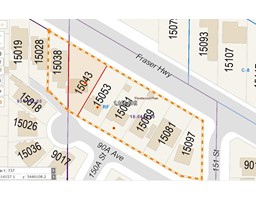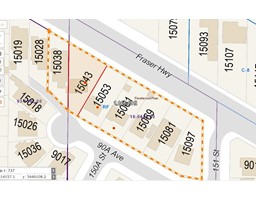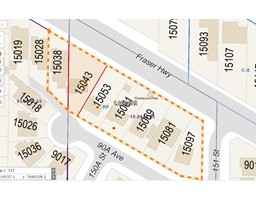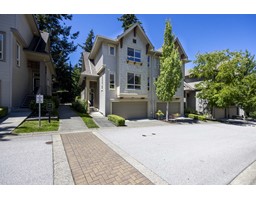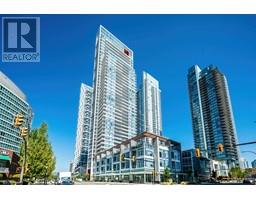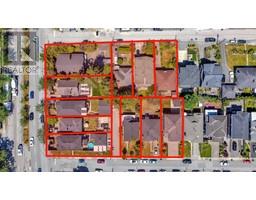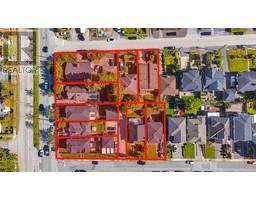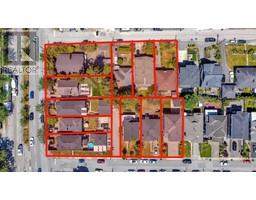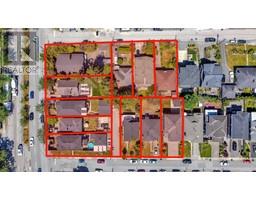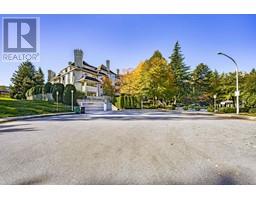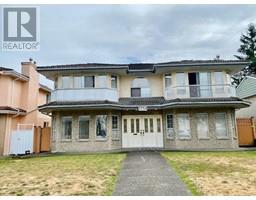7519 14TH AVENUE, Burnaby, British Columbia, CA
Address: 7519 14TH AVENUE, Burnaby, British Columbia
7 Beds4 Baths2246 sqftStatus: Buy Views : 48
Price
$1,999,000
Summary Report Property
- MKT IDR2950317
- Building TypeHouse
- Property TypeSingle Family
- StatusBuy
- Added1 weeks ago
- Bedrooms7
- Bathrooms4
- Area2246 sq. ft.
- DirectionNo Data
- Added On13 Dec 2024
Property Overview
Welcome to this warm beautiful well maintained 2246 sqft home with 2 Double garage. Upstairs 3 bedrooms and 4 bedrooms downstairs and has a total of 4 bathrooms. Potential 9 bedrooms, with a large 21x8 back sundeck. This home boasts crown mouldings thru-out, a gas fireplaces. At the heart of the home is a gourmet kitchen with maple cabinets compliments by granite counters, tiled & high quality laminated flooring, tiles backsplash & stainless steel appliances.This home design truly maximizes living space with low maintenance landscaping & still under the home warranty. Great location, close to all school levels, easy access to all major routes & transit. All measurements approximate, buyers to verify. (id:51532)
Tags
| Property Summary |
|---|
Property Type
Single Family
Building Type
House
Square Footage
2246 sqft
Title
Freehold
Land Size
3894 sqft
Built in
2010
Parking Type
Garage(2)
| Building |
|---|
Bathrooms
Total
7
Interior Features
Appliances Included
All, Central Vacuum
Building Features
Features
Central location, Trash compactor
Style
Detached
Architecture Style
2 Level
Square Footage
2246 sqft
Fire Protection
Security system, Smoke Detectors
Heating & Cooling
Heating Type
Hot Water, Radiant heat
Parking
Parking Type
Garage(2)
Total Parking Spaces
4
| Features | |||||
|---|---|---|---|---|---|
| Central location | Trash compactor | Garage(2) | |||
| All | Central Vacuum | ||||










































