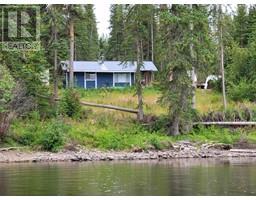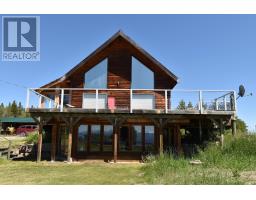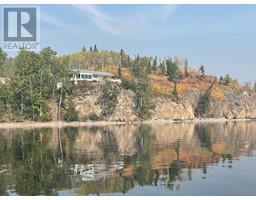262 5TH AVENUE, Burns Lake, British Columbia, CA
Address: 262 5TH AVENUE, Burns Lake, British Columbia
Summary Report Property
- MKT IDR2861274
- Building TypeHouse
- Property TypeSingle Family
- StatusBuy
- Added18 weeks ago
- Bedrooms3
- Bathrooms2
- Area2076 sq. ft.
- DirectionNo Data
- Added On17 Jul 2024
Property Overview
* PREC - Personal Real Estate Corporation. Check out this seemingly typical home with multiple unique features making it anything but typical. Larger than average landscaped, fenced backyard with established trees from years gone by. Single attached garage neatly tucked in behind single carport. Paved driveway and west facing sundeck boasting ultimate privacy perched above this 5th Avenue neighborhood. Main floor plan offers kitchen, dining and living rooms all in one expansive space, all basking in natural sunlight. 2 bedrooms 1 bathroom upper floor with 1 more bedroom and full bathroom on the lower floor. Outside basement entry accessing this ultimate backyard personal extension of living space. This home was built with a touch of class and executive styling in mind. Ongoing renovations are an open book for you to finish. (id:51532)
Tags
| Property Summary |
|---|
| Building |
|---|
| Level | Rooms | Dimensions |
|---|---|---|
| Basement | Bedroom 3 | 11 ft ,8 in x 12 ft ,9 in |
| Recreational, Games room | 22 ft ,1 in x 14 ft | |
| Other | 12 ft ,9 in x 14 ft | |
| Storage | 8 ft ,9 in x 8 ft ,7 in | |
| Utility room | 13 ft x 11 ft ,4 in | |
| Main level | Living room | 13 ft ,9 in x 11 ft ,8 in |
| Kitchen | 13 ft ,6 in x 17 ft | |
| Dining room | 13 ft ,9 in x 12 ft ,5 in | |
| Primary Bedroom | 11 ft ,8 in x 14 ft ,9 in | |
| Bedroom 2 | 11 ft ,9 in x 9 ft ,1 in | |
| Foyer | 9 ft ,4 in x 6 ft ,4 in |
| Features | |||||
|---|---|---|---|---|---|
| Garage | Carport | Washer | |||
| Dryer | Refrigerator | Stove | |||
| Dishwasher | |||||












































