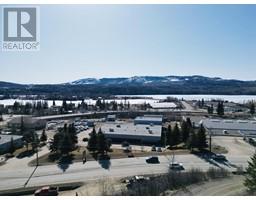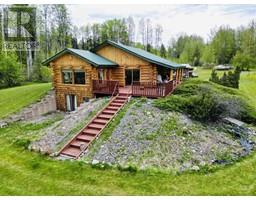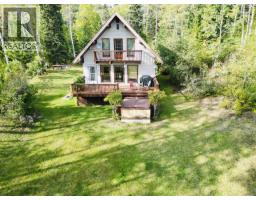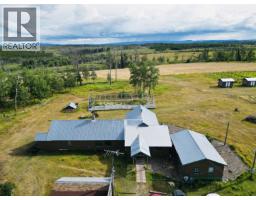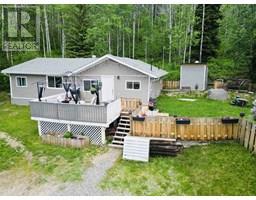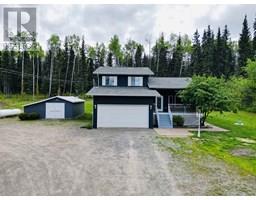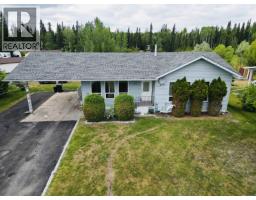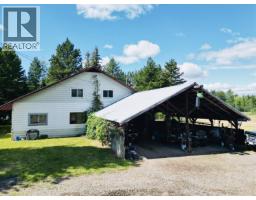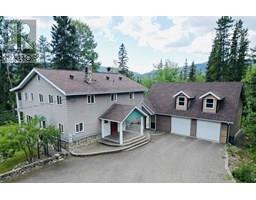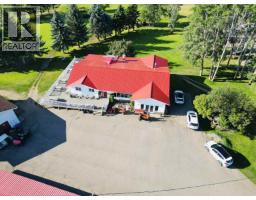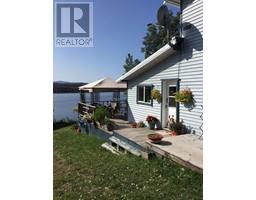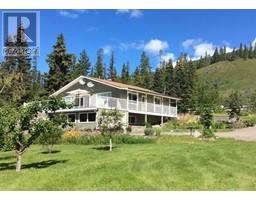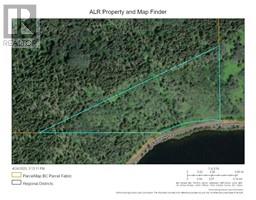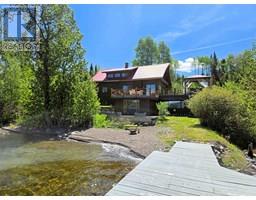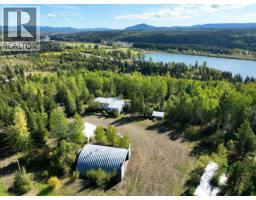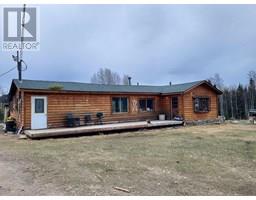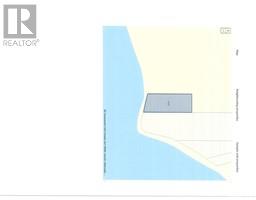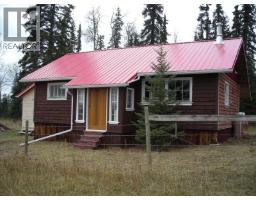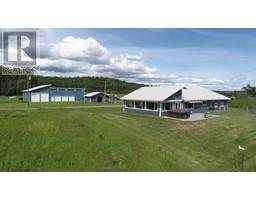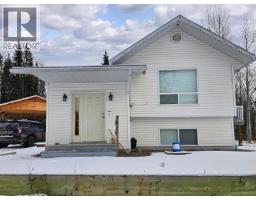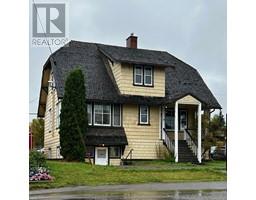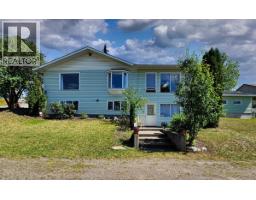286 PIONEER WAY, Burns Lake, British Columbia, CA
Address: 286 PIONEER WAY, Burns Lake, British Columbia
Summary Report Property
- MKT IDR3022538
- Building TypeHouse
- Property TypeSingle Family
- StatusBuy
- Added15 weeks ago
- Bedrooms3
- Bathrooms3
- Area3270 sq. ft.
- DirectionNo Data
- Added On13 Nov 2025
Property Overview
* PREC - Personal Real Estate Corporation. Welcome to your dream lakefront retreat! This beautifully maintained 3-bedroom, 3-bathroom home sits on over half an acre of pristine, south-facing property offering breathtaking views and incredible natural light all day long. The main home features a bright, open-concept layout, with a spacious deck perfect for soaking in the scenery or entertaining guests. Enjoy seamless indoor-outdoor living with a walk-out basement that leads to your own private slice of lakefront paradise. Need extra space? The basement includes a separate 1-bedroom, 1-bathroom suite, ideal for guests, extended family, or potential rental income. A rare bonus is the detached shop, perfect for hobbies, storage, or additional workspace. (id:51532)
Tags
| Property Summary |
|---|
| Building |
|---|
| Level | Rooms | Dimensions |
|---|---|---|
| Basement | Living room | 20 ft ,6 in x 16 ft |
| Dining room | 11 ft ,4 in x 8 ft | |
| Kitchen | 11 ft ,1 in x 8 ft ,1 in | |
| Laundry room | 10 ft ,5 in x 5 ft ,1 in | |
| Bedroom 3 | 13 ft ,2 in x 10 ft ,9 in | |
| Cold room | 12 ft ,1 in x 6 ft ,4 in | |
| Storage | 38 ft x 18 ft | |
| Main level | Foyer | 11 ft ,8 in x 5 ft ,7 in |
| Dining room | 12 ft ,1 in x 12 ft ,7 in | |
| Living room | 15 ft ,4 in x 14 ft ,7 in | |
| Kitchen | 13 ft ,2 in x 12 ft ,1 in | |
| Laundry room | 8 ft x 6 ft ,9 in | |
| Bedroom 2 | 15 ft ,1 in x 11 ft ,5 in | |
| Primary Bedroom | 19 ft ,4 in x 14 ft ,3 in |
| Features | |||||
|---|---|---|---|---|---|
| Garage(3) | Open | Washer | |||
| Dryer | Refrigerator | Stove | |||
| Dishwasher | |||||










































