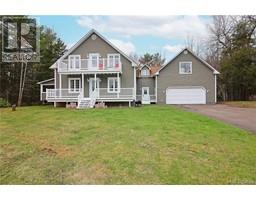28 Shade Tree Lane, Burton, New Brunswick, CA
Address: 28 Shade Tree Lane, Burton, New Brunswick
Summary Report Property
- MKT IDNB100961
- Building TypeHouse
- Property TypeSingle Family
- StatusBuy
- Added19 weeks ago
- Bedrooms4
- Bathrooms3
- Area2400 sq. ft.
- DirectionNo Data
- Added On10 Jul 2024
Property Overview
Welcome to luxurious 28 Shade Tree Lane! A beautifully custom built bungalow. Larger than it looks (approx 2400 sq ft) as they say goes on for days and nestled on a landscaped, corner lot, including a large paved driveway, and detached garage. The main level offers 9 foot ceilings, high end cabinetry in the kitchen, three large bedrooms, and two bathrooms, one being an en-suite. The abundance of natural light coming through the large windows on the main level. The lower level offers a 4th bedroom, spacious 3rd bathroom with subway tile soaker tub, extra large family room, bonus room that you could make a workout room, workshop or anything that you desire. Not to mention all of the storage space. The detached garage has 10ft ceilings with it?s own heat pump, what more could you need? The property itself is completed with a treehouse for the kids! So many updates, nothing cheaply done. Measurements to be verified by purchaser. (id:51532)
Tags
| Property Summary |
|---|
| Building |
|---|
| Level | Rooms | Dimensions |
|---|---|---|
| Basement | Utility room | 14'0'' x 7'0'' |
| Bath (# pieces 1-6) | 10'9'' x 13'4'' | |
| Recreation room | 35'9'' x 13'4'' | |
| Bedroom | 14'4'' x 15'6'' | |
| Main level | Bedroom | 8'8'' x 10'0'' |
| Bedroom | 9'0'' x 12'0'' | |
| Other | 5'4'' x 6'0'' | |
| Ensuite | 6'0'' x 5'6'' | |
| Primary Bedroom | 14'0'' x 13'0'' | |
| Bath (# pieces 1-6) | 7'10'' x 7'4'' | |
| Living room | 19'0'' x 14'6'' | |
| Dining room | 14'0'' x 10'0'' | |
| Kitchen | 12'0'' x 15'0'' |
| Features | |||||
|---|---|---|---|---|---|
| Balcony/Deck/Patio | Detached Garage | Garage | |||
| Heat Pump | |||||












































