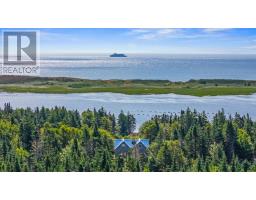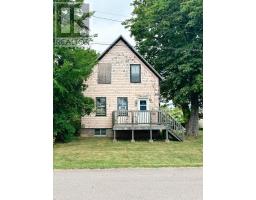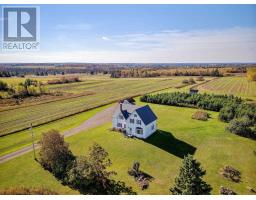61 MICHAELS Road, Cable Head East, Prince Edward Island, CA
Address: 61 MICHAELS Road, Cable Head East, Prince Edward Island
Summary Report Property
- MKT ID202516095
- Building TypeRecreational
- Property TypeRecreational
- StatusBuy
- Added12 weeks ago
- Bedrooms2
- Bathrooms1
- Area918 sq. ft.
- DirectionNo Data
- Added On30 Jun 2025
Property Overview
61 Michaels Road, a delightful 2-bedroom, 1-bathroom three-season cottage nestled on a beautifully treed 1-acre lot in the serene community of Cable Head East. Just 1.5 km from some of PEI's most stunning North Shore beaches, this property is perfect for Airbnb hosts, vacationers, or anyone seeking peaceful island living. Thoughtfully designed with comfort and style in mind, the cottage features an inviting open-concept layout with a bright and functional kitchen, cozy living room with propane fireplace, and a charming dining area surrounded by large windows offering tranquil views of the morning sky and natural surroundings. Step outside to enjoy the privacy of your lot, complete with a 12' x 16' wired workshop/shed, and a short-term RV hookup located at the rear of the property. This unique listing is located within an Air Park community, a rare opportunity on PEI! Aviation enthusiasts can taxi their aircraft right to their doorstep. However, ownership of an aircraft is not required to enjoy this incredible location, just bring your love for Island living and the great outdoors. Close to Greenwich National Park , this property offers the perfect blend of relaxation, recreation, and investment potential. (id:51532)
Tags
| Property Summary |
|---|
| Building |
|---|
| Level | Rooms | Dimensions |
|---|---|---|
| Main level | Kitchen | 7.5x9.9 |
| Dining room | 9.9x13.2 | |
| Living room | 13.2 x 15.9 | |
| Bedroom | 9.9x11.9 | |
| Bedroom | 10.6x12 | |
| Bath (# pieces 1-6) | 5.10x11.2 |
| Features | |||||
|---|---|---|---|---|---|
| Level | Other | Stove | |||
| Dishwasher | Refrigerator | ||||









































