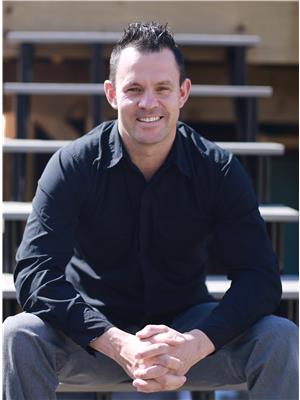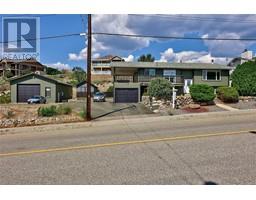701 TRANS CANADA Highway Unit# 15 Cache Creek, Cache Creek, British Columbia, CA
Address: 701 TRANS CANADA Highway Unit# 15, Cache Creek, British Columbia
Summary Report Property
- MKT ID10336041
- Building TypeManufactured Home
- Property TypeSingle Family
- StatusBuy
- Added8 weeks ago
- Bedrooms3
- Bathrooms2
- Area1095 sq. ft.
- DirectionNo Data
- Added On06 Apr 2025
Property Overview
Vacant and ready for quick possession, 3-bedroom, 2-bathroom home located in the Sage and Sands Mobile Home Park. This home features a bonus room perfect for a craft room, kids' play area, or an extra TV room. Heated by a forced air furnace, serviced in 2025, and a WETT-certified wood stove, ensuring warmth and comfort throughout the seasons. The electrical system was inspected in 2024, providing peace of mind for the new owner. Recent upgrades include a new hot water tank, washer, and dryer installed in 2024, updated kitchen flooring. The open layout seamlessly connects the living room and kitchen, creating a spacious and inviting atmosphere. The home design places two bedrooms and a 4-piece bath on one end, while the primary bedroom with an ensuite is situated on the other end for added privacy. Enjoy outdoor living on the lovely sundeck with a privacy fence, a small yard area, and a storage shed. No Rentals allowed in this park, Pets are allowed with restrictions, a maximum of 2 dogs, under 25 lbs, and or less than 16 inches in height. $325 a month pad rent- Call today! (id:51532)
Tags
| Property Summary |
|---|
| Building |
|---|
| Level | Rooms | Dimensions |
|---|---|---|
| Main level | Laundry room | 5'0'' x 5'3'' |
| Bedroom | 7'9'' x 10'10'' | |
| Bedroom | 7'5'' x 7'9'' | |
| Foyer | 9'3'' x 7'10'' | |
| Hobby room | 14'7'' x 10'1'' | |
| Living room | 13'8'' x 13'3'' | |
| Kitchen | 14'2'' x 13'3'' | |
| Primary Bedroom | 10'3'' x 13'3'' | |
| 4pc Ensuite bath | Measurements not available | |
| 4pc Bathroom | 5' x 7'9'' |
| Features | |||||
|---|---|---|---|---|---|
| Level lot | Range | Refrigerator | |||
| Washer & Dryer | Central air conditioning | ||||







































