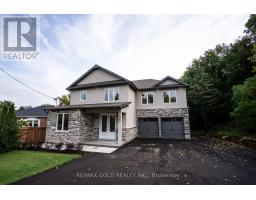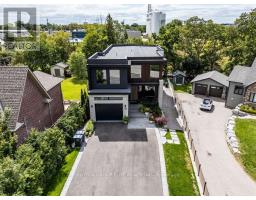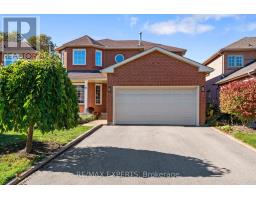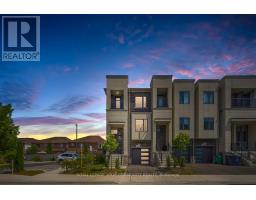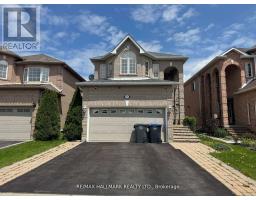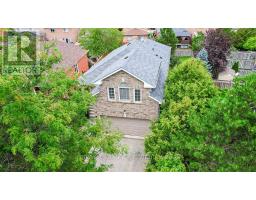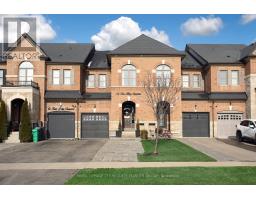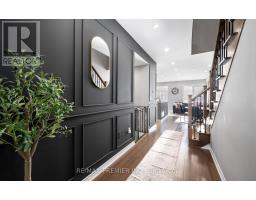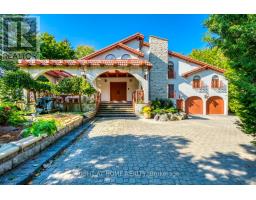12 HEATHROW LANE, Caledon (Bolton East), Ontario, CA
Address: 12 HEATHROW LANE, Caledon (Bolton East), Ontario
Summary Report Property
- MKT IDW12350895
- Building TypeRow / Townhouse
- Property TypeSingle Family
- StatusBuy
- Added10 weeks ago
- Bedrooms4
- Bathrooms3
- Area2000 sq. ft.
- DirectionNo Data
- Added On24 Sep 2025
Property Overview
Welcome to 12 Heathrow Lane, a beautifully maintained and spacious corner-unit townhouse nestled in the heart of Caledon. Built by the prestigious Treasure Hill developer, this elegant property boasts a thoughtfully designed layout with generous living areas, high ceilings, and abundant natural light throughout. The modern kitchen features premium appliances, sleek cabinetry, and a large island perfect for entertaining. Upstairs, you'll find well-appointed bedrooms including a luxurious primary suite with a walk-in closet and spa-like ensuite. Enjoy your day by relaxing or hosting a gathering in the comfort of your own backyard. Located in a quiet, family-friendly neighborhood close to parks, schools, and amenities, this home offers both comfort and convenience -- all at a very attractive price that's priced to sell fast!!! (id:51532)
Tags
| Property Summary |
|---|
| Building |
|---|
| Land |
|---|
| Level | Rooms | Dimensions |
|---|---|---|
| Second level | Primary Bedroom | 3.62 m x 4.41 m |
| Bedroom 2 | 2.71 m x 2.47 m | |
| Bedroom 3 | 2.52 m x 2.47 m | |
| Laundry room | 1.45 m x 1 m | |
| Main level | Living room | 5.3 m x 3.47 m |
| Kitchen | 4.32 m x 4.32 m | |
| Dining room | 3.13 m x 3.84 m | |
| Ground level | Recreational, Games room | 5.3 m x 3.53 m |
| Features | |||||
|---|---|---|---|---|---|
| Carpet Free | In-Law Suite | Attached Garage | |||
| Garage | Water Heater | Dryer | |||
| Garage door opener | Stove | Washer | |||
| Window Coverings | Refrigerator | Central air conditioning | |||










































