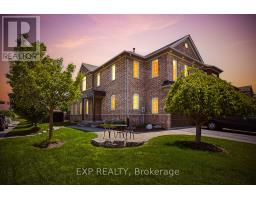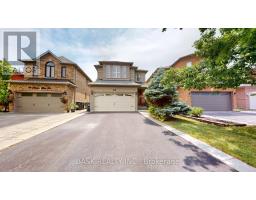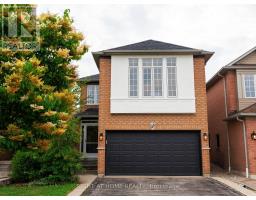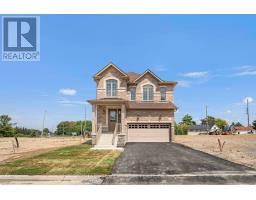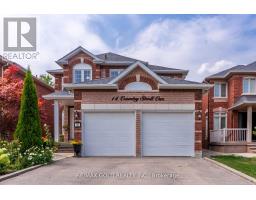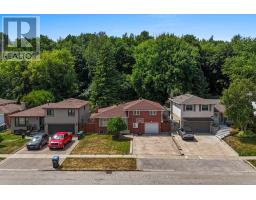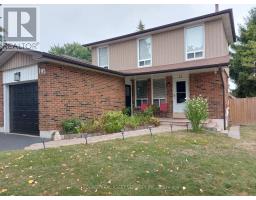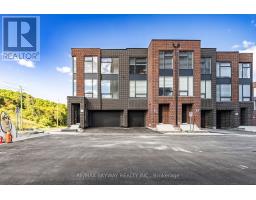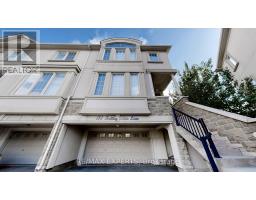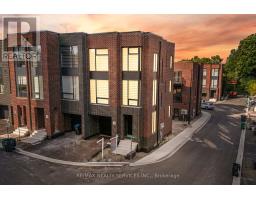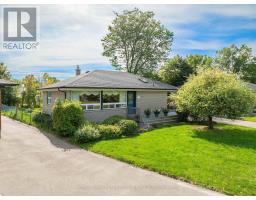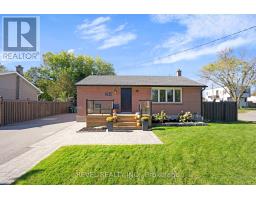11 DESIREE PLACE, Caledon (Bolton West), Ontario, CA
Address: 11 DESIREE PLACE, Caledon (Bolton West), Ontario
Summary Report Property
- MKT IDW12436829
- Building TypeRow / Townhouse
- Property TypeSingle Family
- StatusBuy
- Added1 weeks ago
- Bedrooms4
- Bathrooms4
- Area2000 sq. ft.
- DirectionNo Data
- Added On03 Oct 2025
Property Overview
Legal Secondary Suite on the main floor with a full kitchen and 4-piece ensuite, completed with city permits. Ideal for a nanny suite extended family or as an income-generating rental. This stunning, never-lived-in townhome features soaring 10-foot ceilings on every floor and elegant hardwood flooring throughout. Fully upgraded with premium finishes and high-end materials, it offers both luxury and functionality. The property originally closed last year, but shortly after occupancy, a rooftop fire occurred in the adjacent unit. To contain the fire, the fire department accessed this home's roof, leading to water damage. The house has since been fully renovated with permits and is now restored to like-new condition. Move-in ready, this home combines comfort, style, and strong investment potential all in one. (id:51532)
Tags
| Property Summary |
|---|
| Building |
|---|
| Level | Rooms | Dimensions |
|---|---|---|
| Second level | Kitchen | 5.18 m x 4.26 m |
| Family room | 5.18 m x 4.26 m | |
| Third level | Primary Bedroom | 3.52 m x 4.26 m |
| Bedroom 2 | 3.09 m x 2.62 m | |
| Bedroom 3 | 2.89 m x 2.62 m | |
| Ground level | Bedroom | 3.36 m x 3.36 m |
| Kitchen | 3.36 m x 1.82 m |
| Features | |||||
|---|---|---|---|---|---|
| Carpet Free | Garage | Blinds | |||
| Dishwasher | Dryer | Microwave | |||
| Stove | Washer | Two Refrigerators | |||
| Apartment in basement | Central air conditioning | ||||















































