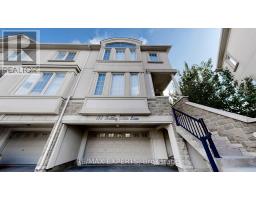38 BAMBI TRAIL, Caledon (Bolton West), Ontario, CA
Address: 38 BAMBI TRAIL, Caledon (Bolton West), Ontario
4 Beds4 BathsNo Data sqftStatus: Rent Views : 287
Price
$3,600
Summary Report Property
- MKT IDW12357585
- Building TypeHouse
- Property TypeSingle Family
- StatusRent
- Added1 days ago
- Bedrooms4
- Bathrooms4
- AreaNo Data sq. ft.
- DirectionNo Data
- Added On22 Aug 2025
Property Overview
Lovely 3+1 Bedroom home on a ravine lot in a mature, tree-lined Bolton neighbourhood. Large backyard deck. Eat-in kitchen overlooking the backyard with walk-out to deck. Bonus office on the second floor. No carpet on the main and second floor. Finished basement with a 4th bedroom, rec room, wet bar and bathroom with soaker tub. (id:51532)
Tags
| Property Summary |
|---|
Property Type
Single Family
Building Type
House
Storeys
2
Square Footage
1500 - 2000 sqft
Community Name
Bolton West
Title
Freehold
Parking Type
Attached Garage,Garage
| Building |
|---|
Bedrooms
Above Grade
3
Below Grade
1
Bathrooms
Total
4
Partial
1
Interior Features
Appliances Included
Central Vacuum, Dishwasher, Dryer, Microwave, Stove, Washer, Refrigerator
Flooring
Hardwood, Laminate
Basement Type
N/A (Finished)
Building Features
Foundation Type
Unknown
Style
Detached
Square Footage
1500 - 2000 sqft
Structures
Deck
Heating & Cooling
Cooling
Central air conditioning
Heating Type
Forced air
Utilities
Utility Sewer
Sanitary sewer
Water
Municipal water
Exterior Features
Exterior Finish
Brick
Parking
Parking Type
Attached Garage,Garage
Total Parking Spaces
4
| Level | Rooms | Dimensions |
|---|---|---|
| Second level | Primary Bedroom | 5.225 m x 2.99 m |
| Bedroom 2 | 3.5 m x 3 m | |
| Bedroom 3 | 3.5 m x 3 m | |
| Basement | Bedroom 4 | 3.6 m x 3 m |
| Family room | 5.72 m x 4.27 m | |
| Main level | Kitchen | 7.18 m x 2.45 m |
| Dining room | 3.86 m x 2.97 m | |
| Living room | 3.86 m x 2.97 m | |
| Family room | 4.78 m x 3.02 m |
| Features | |||||
|---|---|---|---|---|---|
| Attached Garage | Garage | Central Vacuum | |||
| Dishwasher | Dryer | Microwave | |||
| Stove | Washer | Refrigerator | |||
| Central air conditioning | |||||





























