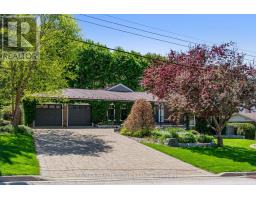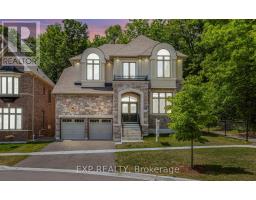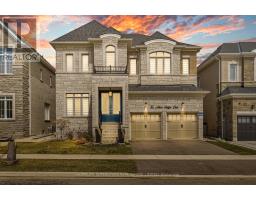22 PUTNEY ROAD, Caledon (Caledon East), Ontario, CA
Address: 22 PUTNEY ROAD, Caledon (Caledon East), Ontario
Summary Report Property
- MKT IDW12249709
- Building TypeHouse
- Property TypeSingle Family
- StatusBuy
- Added1 weeks ago
- Bedrooms3
- Bathrooms3
- Area2000 sq. ft.
- DirectionNo Data
- Added On23 Aug 2025
Property Overview
Don't miss this rare opportunity. Tucked away in a quiet enclave of Executive homes, Lies this stunning Bungaloft on a perfect pie-shaped lot backing onto Conservation Land with mature trees and Biosphere Walking/Hiking Trails. Located a short Distance to all amenities of Caledon East. Step in the front door to high Vaulted ceilings and a open concept floor plan. An upgraded Chefs Kitchen with Granite counter tops and walks out to your beautiful private backyard garden. Perfect for hosting guest. A large main floor Primary Suite with a scenic backyard view, 4 piece ensuite bathroom with Jacuzzi style tub and walk-in closet. California Blinds, Crown moldings, Tray ceilings, Gas fireplace and warm Hardwood floors. A large partially finished basement with high ceilings, bathroom / plumbing already roughed-in, awaits your finishing touches. Water Softener System. An award winning private backyard oasis straight out of Better Homes + Gardens Magazine. This house has a practical layout and is large enough to accommodate Extended family. Main floor laundry and direct Inside access to your two car garage with high Ceilings. Additional two more parking spaces on the driveway. Welcome Home. (id:51532)
Tags
| Property Summary |
|---|
| Building |
|---|
| Level | Rooms | Dimensions |
|---|---|---|
| Second level | Bedroom 2 | 3.38 m x 3.05 m |
| Bedroom 3 | 3.4 m x 3.05 m | |
| Bathroom | 2.67 m x 1.68 m | |
| Ground level | Living room | 6.2 m x 5.18 m |
| Eating area | 4.27 m x 2.16 m | |
| Kitchen | 4.27 m x 3.25 m | |
| Primary Bedroom | 5.99 m x 3.88 m | |
| Bathroom | Measurements not available | |
| Laundry room | 1.7 m x 2.21 m |
| Features | |||||
|---|---|---|---|---|---|
| Sump Pump | Garage | Water softener | |||
| Water meter | Cooktop | Dishwasher | |||
| Dryer | Microwave | Oven | |||
| Washer | Window Coverings | Refrigerator | |||
| Central air conditioning | Fireplace(s) | ||||













































