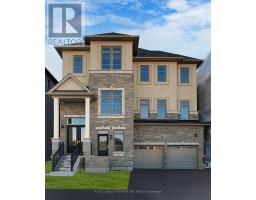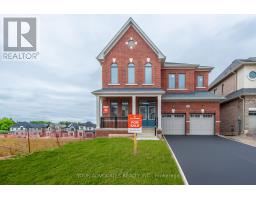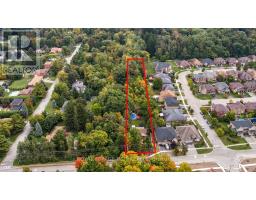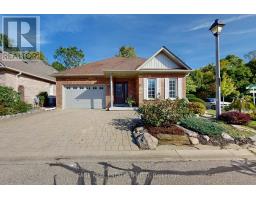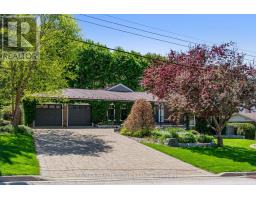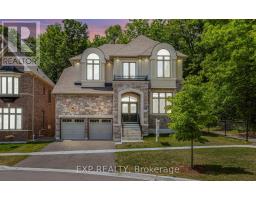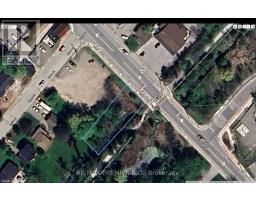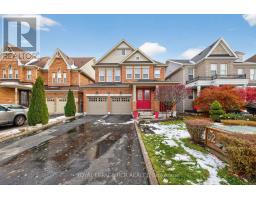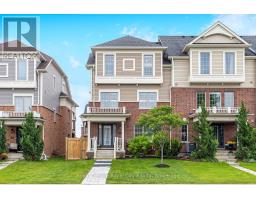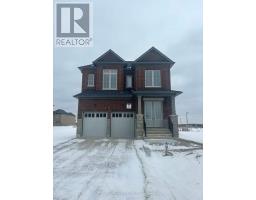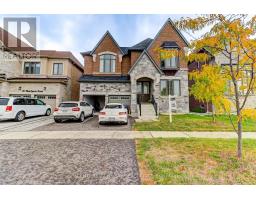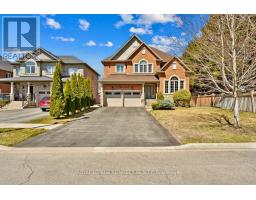7 BRANDIFF COURT, Caledon (Caledon East), Ontario, CA
Address: 7 BRANDIFF COURT, Caledon (Caledon East), Ontario
Summary Report Property
- MKT IDW12452316
- Building TypeHouse
- Property TypeSingle Family
- StatusBuy
- Added9 weeks ago
- Bedrooms5
- Bathrooms4
- Area2500 sq. ft.
- DirectionNo Data
- Added On09 Oct 2025
Property Overview
A rare opportunity to own this beautiful estate home in the heart of Caledon East. Located on a quiet cul-de-sac walking distance to Foodland grocery, school and Caledon Trailway (Over 20 kms of walking/biking trail). Homes in this scenic neighborhood are rarely offered on sale due to municipal water supply and Sewer system (with no water well or septic tank to maintain). Almost one acre of flat lot presents plenty of room for outdoor activities for a large family, enjoy the huge stone patio, large in-ground saltwater pool and a beautiful backyard with scenic views. Professionally designed perrenial gardens and mature trees. Bright and comfortable well maintained home with 9' ceilings and parking for 8-10 cars. Boasts many recent updates such as flat ceilings, gourmet kitchen with quartz counters, slim panel lighting, hardwood floors and solid oak staircase (2021), new glass shower enclosure in washroom (2025) a professionally finished basement with 5th bedroom, ensuite washroom & separate living area for entertaining. (id:51532)
Tags
| Property Summary |
|---|
| Building |
|---|
| Land |
|---|
| Level | Rooms | Dimensions |
|---|---|---|
| Lower level | Bedroom 5 | 4.16 m x 2.96 m |
| Office | 4.57 m x 2.81 m | |
| Recreational, Games room | 4.07 m x 8.89 m | |
| Main level | Kitchen | 3.6 m x 3.33 m |
| Eating area | 3.28 m x 4.65 m | |
| Family room | 5.57 m x 3.33 m | |
| Dining room | 3.73 m x 4.3 m | |
| Living room | 4.76 m x 4.13 m | |
| Upper Level | Primary Bedroom | 5.8 m x 4.7 m |
| Bedroom 2 | 3.54 m x 3.04 m | |
| Bedroom 3 | 3.79 m x 3.09 m | |
| Bedroom 4 | 3.43 m x 3.26 m |
| Features | |||||
|---|---|---|---|---|---|
| Attached Garage | Garage | Water softener | |||
| Range | Oven - Built-In | Water meter | |||
| Dishwasher | Dryer | Microwave | |||
| Oven | Stove | Washer | |||
| Refrigerator | Central air conditioning | Fireplace(s) | |||














































