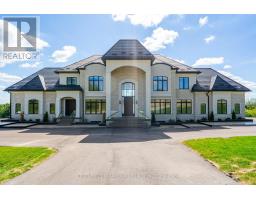16718 CALEDON/KING TOWNLINE N, Caledon (Palgrave), Ontario, CA
Address: 16718 CALEDON/KING TOWNLINE N, Caledon (Palgrave), Ontario
5 Beds2 Baths3500 sqftStatus: Buy Views : 537
Price
$3,950,000
Summary Report Property
- MKT IDW12230026
- Building TypeNo Data
- Property TypeNo Data
- StatusBuy
- Added6 days ago
- Bedrooms5
- Bathrooms2
- Area3500 sq. ft.
- DirectionNo Data
- Added On25 Aug 2025
Property Overview
A Storybook Setting On Nearly 25 Acres, Rich In Beauty & Charm. This Caledon Estate Features A Gated, Tree-Lined Frontage, 2 Ponds, 5-Bed Home, 6-Stall Barn, Paddocks, Pool & Large WorkshopIdeal For Hobby Farm, Home-Based Biz, Contractors Or A Tranquil Rural Estate. Whether You're After A Peaceful Lifestyle Or Future Development Potential, This Is A Must-See! (id:51532)
Tags
| Property Summary |
|---|
Property Type
Agriculture
Storeys
2
Square Footage
3500 - 5000 sqft
Community Name
Palgrave
Land Size
400.3 x 1593 FT ; 1,269.36 ft x 298.56 ft x 304.05 ft x 36|10 - 24.99 acres
Parking Type
Attached Garage,Garage
| Building |
|---|
Bedrooms
Above Grade
5
Bathrooms
Total
5
Interior Features
Appliances Included
Garage door opener remote(s), Oven - Built-In, Range, Water Heater, Water purifier, Water softener, Dishwasher, Dryer, Oven, Washer, Refrigerator
Basement Type
N/A (Unfinished)
Building Features
Features
Wooded area, Irregular lot size, Rolling, Flat site, Sump Pump
Foundation Type
Poured Concrete, Stone
Square Footage
3500 - 5000 sqft
Rental Equipment
Propane Tank
Fire Protection
Alarm system, Monitored Alarm
Building Amenities
Fireplace(s)
Structures
Patio(s), Porch, Paddocks/Corralls, Barn, Barn, Barn, Barn, Barn, Drive Shed, Shed, Workshop
Heating & Cooling
Cooling
Central air conditioning
Heating Type
Heat Pump
Utilities
Utility Type
Electricity(Installed),Wireless(Available),Electricity Connected(Connected),Telephone(Connected)
Utility Sewer
Septic System
Water
Municipal water, Drilled Well
Exterior Features
Exterior Finish
Brick
Pool Type
Inground pool
Parking
Parking Type
Attached Garage,Garage
Total Parking Spaces
52
| Land |
|---|
Lot Features
Fencing
Fully Fenced, Fenced yard
Other Property Information
Zoning Description
Agriculture
| Level | Rooms | Dimensions |
|---|---|---|
| Second level | Bedroom 5 | 4.61 m x 4.44 m |
| Primary Bedroom | 5.45 m x 4.81 m | |
| Bedroom 2 | 5.56 m x 3.55 m | |
| Bedroom 3 | 4.34 m x 3.11 m | |
| Bedroom 4 | 4.36 m x 3.11 m | |
| Main level | Dining room | 4.36 m x 4.34 m |
| Office | 5.4 m x 3.21 m | |
| Foyer | 5.62 m x 4.34 m | |
| Kitchen | 5.47 m x 3.9 m | |
| Family room | 5.47 m x 8.21 m | |
| Laundry room | 3.08 m x 2.2 m |
| Features | |||||
|---|---|---|---|---|---|
| Wooded area | Irregular lot size | Rolling | |||
| Flat site | Sump Pump | Attached Garage | |||
| Garage | Garage door opener remote(s) | Oven - Built-In | |||
| Range | Water Heater | Water purifier | |||
| Water softener | Dishwasher | Dryer | |||
| Oven | Washer | Refrigerator | |||
| Central air conditioning | Fireplace(s) | ||||























































