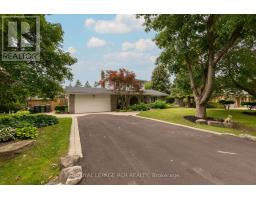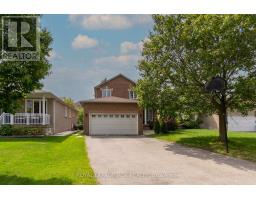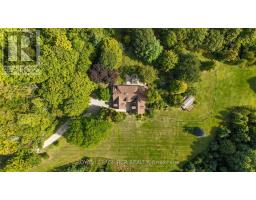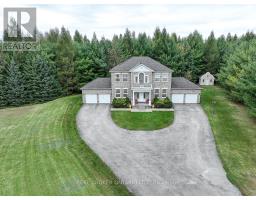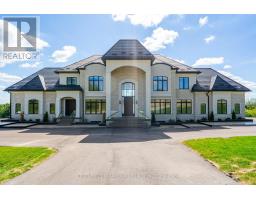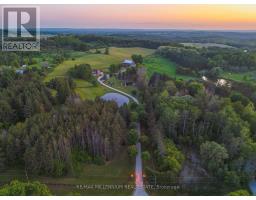4 - 14 ZIMMERMAN DRIVE, Caledon (Palgrave), Ontario, CA
Address: 4 - 14 ZIMMERMAN DRIVE, Caledon (Palgrave), Ontario
Summary Report Property
- MKT IDW12391176
- Building TypeRow / Townhouse
- Property TypeSingle Family
- StatusBuy
- Added1 weeks ago
- Bedrooms3
- Bathrooms4
- Area2000 sq. ft.
- DirectionNo Data
- Added On09 Sep 2025
Property Overview
Welcome Home to Palgrave & the elegant community of Legacy Pines, a charming Adult Community! This remarkable residence radiates warmth and style in a peaceful & calm setting embraced by nature! Prepare to be delighted this home showcases gracious principal rooms; a Dining Room with French doors, and a Living Room with soaring cathedral ceilings that look out onto a scenic Yard. The Living Room opens into a chef-inspired Kitchen and Dining Area featuring a large Centre Island with Breakfast Bar, Granite Counters, Pantry & walk-out to a fabulous Deck/Gazebo with a stunning view! The Main Floor includes a serene Primary Suite with Walk-In Closet, Juliette Balcony & 3-piece Ensuite with large Walk-In Shower, plus a Laundry/Mud Room with access to the 2 Car Garage & a lovely 2-piece Powder Room. The Second Level features an open-concept Great Room overlooking the Living Room, plus a spacious 2nd Bedroom Suite with Walk-In Closet & a stylish 3-piece Ensuite. The sun-filled finished Lower Level with Walk-Out offers an inviting open layout, a Family Room with cozy fireplace and Bar, along with a generous 3rd Bedroom & 3-piece Washroom. Walk out to the tranquil backyard Patio your private oasis to unwind and enjoy natures beauty in every season. A truly special place to call home! (id:51532)
Tags
| Property Summary |
|---|
| Building |
|---|
| Land |
|---|
| Level | Rooms | Dimensions |
|---|---|---|
| Second level | Loft | 5.8 m x 4.33 m |
| Bedroom 2 | 6.4 m x 5.49 m | |
| Lower level | Family room | 7.94 m x 6.29 m |
| Bedroom 3 | 4.5 m x 3.24 m | |
| Main level | Dining room | 3.6 m x 3.27 m |
| Living room | 4.75 m x 4.1 m | |
| Kitchen | 5.47 m x 4.27 m | |
| Primary Bedroom | 4.04 m x 4.1 m | |
| Laundry room | 3.94 m x 1.86 m |
| Features | |||||
|---|---|---|---|---|---|
| Wooded area | Conservation/green belt | Balcony | |||
| Attached Garage | Garage | Central Vacuum | |||
| Water Heater | Dishwasher | Dryer | |||
| Hood Fan | Microwave | Stove | |||
| Washer | Refrigerator | Walk out | |||
| Central air conditioning | Party Room | ||||

















































