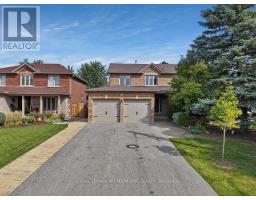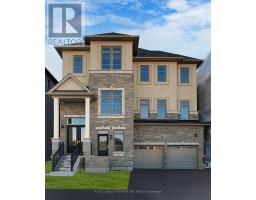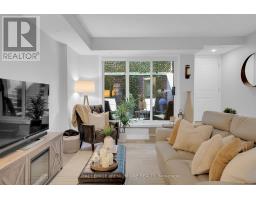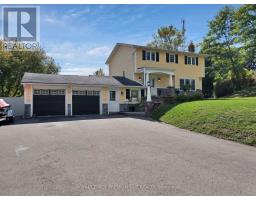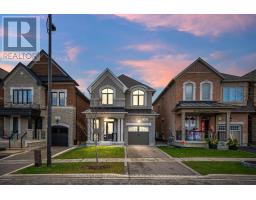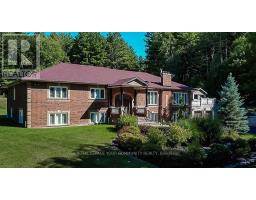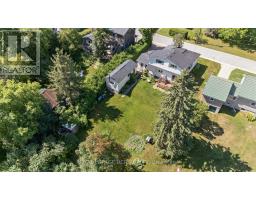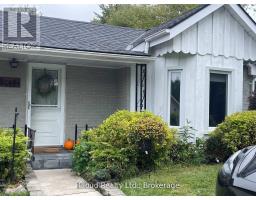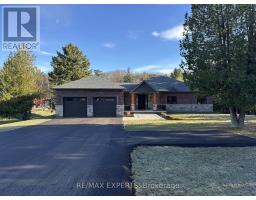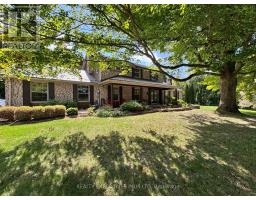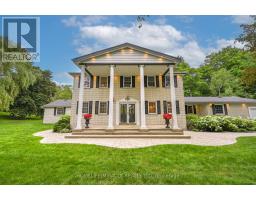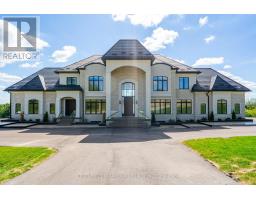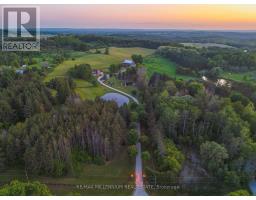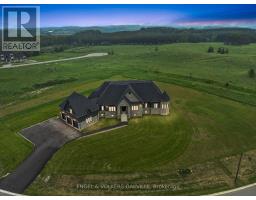79 AMOS DRIVE, Caledon (Palgrave), Ontario, CA
Address: 79 AMOS DRIVE, Caledon (Palgrave), Ontario
Summary Report Property
- MKT IDW12498488
- Building TypeHouse
- Property TypeSingle Family
- StatusBuy
- Added15 weeks ago
- Bedrooms4
- Bathrooms4
- Area3000 sq. ft.
- DirectionNo Data
- Added On01 Nov 2025
Property Overview
Welcome to your private sanctuary in one of Palgrave's most sought-after estate neighborhoods - where each home is set on a sprawling lot and surrounded by the beauty of nature. This impressive residence sits proudly on 2.3 acres, offering the perfect blend of prestige, privacy, and peaceful living. With its stunning stone and stucco elevation, the home commands attention from the moment you arrive. A timeless façade and manicured grounds create undeniable curb appeal, setting the tone for what awaits inside. Step through the grand entrance to discover a beautifully designed floorplan that balances sophistication and comfort. Every room has been thoughtfully crafted to capture natural light and take full advantage of the tranquil surroundings. Whether hosting elegant gatherings or enjoying quiet family moments, this home delivers the perfect backdrop for both. Enjoy the serene setting, mature trees, and the sense of space only a true estate property can offer - all while being just minutes from Caledon's best schools, trails, and amenities (id:51532)
Tags
| Property Summary |
|---|
| Building |
|---|
| Level | Rooms | Dimensions |
|---|---|---|
| Second level | Primary Bedroom | 4.29 m x 5.1 m |
| Bedroom 2 | 4.05 m x 5.4 m | |
| Bedroom 3 | 3.79 m x 3.78 m | |
| Bedroom 4 | 3.65 m x 3.71 m | |
| Main level | Living room | 5.09 m x 4.71 m |
| Dining room | 4.68 m x 3.94 m | |
| Kitchen | 3.8 m x 4.41 m | |
| Eating area | 2.62 m x 4.41 m | |
| Family room | 6.11 m x 4.1 m | |
| Laundry room | 2.55 m x 3.21 m |
| Features | |||||
|---|---|---|---|---|---|
| Garage | Blinds | Dishwasher | |||
| Dryer | Freezer | Garage door opener | |||
| Oven | Stove | Washer | |||
| Refrigerator | Central air conditioning | ||||



































