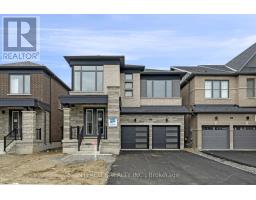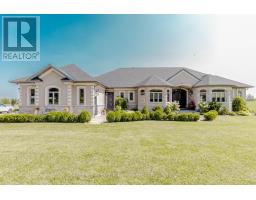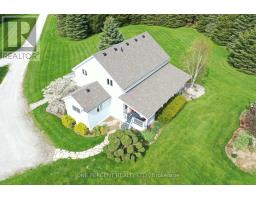1033 CONCESSION ROAD 2, Caledon, Ontario, CA
Address: 1033 CONCESSION ROAD 2, Caledon, Ontario
4 Beds2 Baths0 sqftStatus: Buy Views : 379
Price
$1,349,977
Summary Report Property
- MKT IDN9260757
- Building TypeHouse
- Property TypeSingle Family
- StatusBuy
- Added13 weeks ago
- Bedrooms4
- Bathrooms2
- Area0 sq. ft.
- DirectionNo Data
- Added On19 Aug 2024
Property Overview
This extensively upgraded bungalow on 2.49 acres of serene rural land near Orangeville, Caledon East, and Alliston offers a delightful lifestyle with impressive features such as vaulted ceilings, updated kitchen cabinetry, and cozy fireplaces. The spacious eat-in kitchen is perfect for entertaining, and the walk-out basement with a second kitchen provides great in-law potential. With a detached 3-car shop equipped with heat and hydro, an in-ground pool with a pavilion, and Future Lake access, this home combines country living with convenience. Three main floor bedrooms with vaulted ceilings, including a lovely primary with its own walk-out! If you have any specific questions or need further details, feel free to ask! (id:51532)
Tags
| Property Summary |
|---|
Property Type
Single Family
Building Type
House
Storeys
1
Community Name
Palgrave
Title
Freehold
Land Size
370.14 x 463.53 FT ; 463.56ft x 370.14ft x 537.75ft x100.01ft|2 - 4.99 acres
Parking Type
Detached Garage
| Building |
|---|
Bedrooms
Above Grade
3
Below Grade
1
Bathrooms
Total
4
Interior Features
Appliances Included
Water Heater, Water softener, Dishwasher, Dryer, Oven, Range, Refrigerator, Stove, Washer, Window Coverings
Flooring
Hardwood, Porcelain Tile, Laminate, Ceramic
Basement Features
Separate entrance, Walk out
Basement Type
N/A (Finished)
Building Features
Features
Carpet Free
Foundation Type
Concrete
Style
Detached
Architecture Style
Bungalow
Heating & Cooling
Cooling
Central air conditioning
Heating Type
Forced air
Utilities
Utility Type
Cable(Available)
Utility Sewer
Septic System
Exterior Features
Exterior Finish
Vinyl siding
Pool Type
Inground pool
Parking
Parking Type
Detached Garage
Total Parking Spaces
14
| Land |
|---|
Other Property Information
Zoning Description
ER
| Level | Rooms | Dimensions |
|---|---|---|
| Lower level | Bedroom 4 | Measurements not available |
| Great room | 5.19 m x 6.55 m | |
| Kitchen | 6.56 m x 4.37 m | |
| Den | 4.4 m x 3.11 m | |
| Laundry room | Measurements not available | |
| Main level | Living room | 5.44 m x 7.13 m |
| Kitchen | 5.15 m x 7.08 m | |
| Primary Bedroom | 3.42 m x 4.4 m | |
| Bedroom 2 | 3.42 m x 3.51 m | |
| Bedroom 3 | 3.27 m x 2.41 m |
| Features | |||||
|---|---|---|---|---|---|
| Carpet Free | Detached Garage | Water Heater | |||
| Water softener | Dishwasher | Dryer | |||
| Oven | Range | Refrigerator | |||
| Stove | Washer | Window Coverings | |||
| Separate entrance | Walk out | Central air conditioning | |||


























































