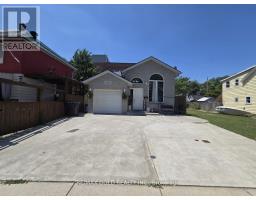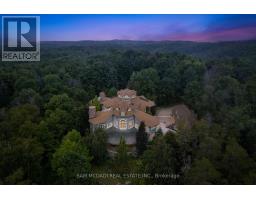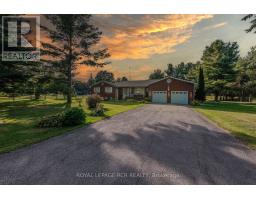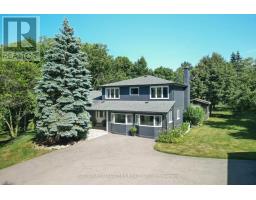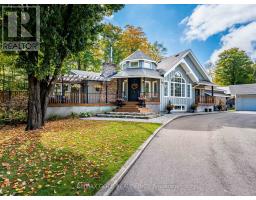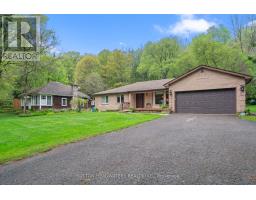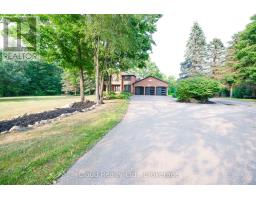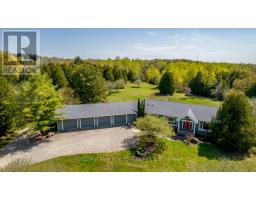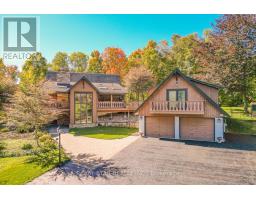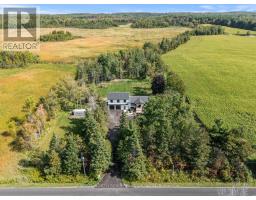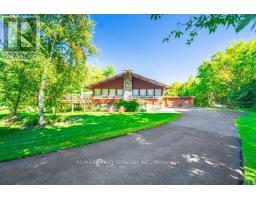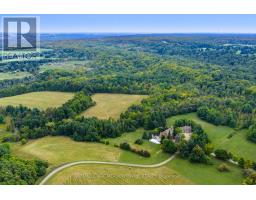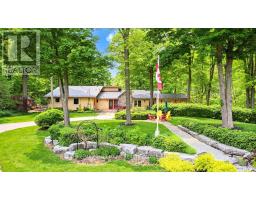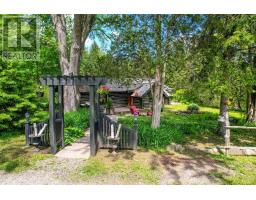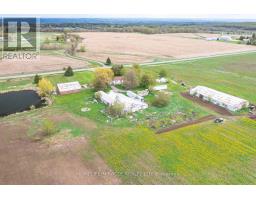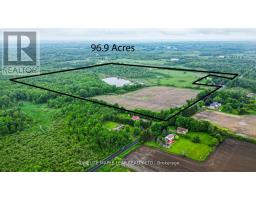119 PETCH AVENUE, Caledon, Ontario, CA
Address: 119 PETCH AVENUE, Caledon, Ontario
Summary Report Property
- MKT IDW12445761
- Building TypeHouse
- Property TypeSingle Family
- StatusBuy
- Added4 weeks ago
- Bedrooms4
- Bathrooms4
- Area2500 sq. ft.
- DirectionNo Data
- Added On07 Oct 2025
Property Overview
***Welcome To This Stunning Home In The Highly Sought-After Caledon Trails Community!*** This Beautiful 4-Bedroom, 4 Bathroom Detached House Features A Grand Double-Door Entry, *** Separate Family And Living Rooms, ***And Luxurious Hardwood Flooring Throughout.*** Enjoy 9-Foot Ceilings,*** A Modern Kitchen With Quartz Countertops, And A Convenient Servery Is Perfect for Entertaining And Family Gatherings. *** Premium Upgrades That Add Elegance And Style. Large Windows That Fill The Home With Natural Light. All Bedrooms Have Attached Bathrooms, And The Convenience Of Laundry On The 2nd Floor Makes Daily Living Effortless. Unfinished Basement Awaits Your Personal Touch And Creative Ideas. Ideally Located Close To Schools, Parks, Grocery Stores, And Hwy 410, This Home Offers The Perfect Balance Of Comfort And Convenience. Don't Miss Your Chance Book Your Showing Today! (id:51532)
Tags
| Property Summary |
|---|
| Building |
|---|
| Level | Rooms | Dimensions |
|---|---|---|
| Second level | Laundry room | Measurements not available |
| Primary Bedroom | 5.18 m x 3.84 m | |
| Bedroom 2 | 4.5 m x 3.66 m | |
| Bedroom 3 | 3.35 m x 3.05 m | |
| Bedroom 4 | 3.29 m x 3.05 m | |
| Main level | Living room | 3.66 m x 3.35 m |
| Family room | 5.67 m x 4.6 m | |
| Eating area | 3.96 m x 2.92 m | |
| Kitchen | 3.96 m x 2.7 m | |
| Mud room | Measurements not available | |
| Pantry | Measurements not available |
| Features | |||||
|---|---|---|---|---|---|
| Garage | Dryer | Stove | |||
| Washer | Refrigerator | ||||
































