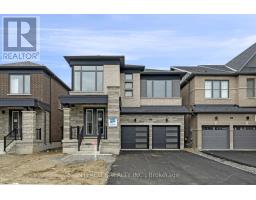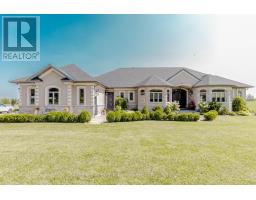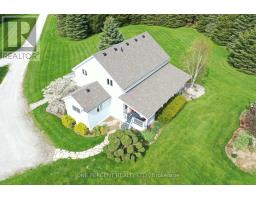12317 KENNEDY ROAD, Caledon, Ontario, CA
Address: 12317 KENNEDY ROAD, Caledon, Ontario
Summary Report Property
- MKT IDW9235519
- Building TypeRow / Townhouse
- Property TypeSingle Family
- StatusBuy
- Added14 weeks ago
- Bedrooms3
- Bathrooms4
- Area0 sq. ft.
- DirectionNo Data
- Added On11 Aug 2024
Property Overview
This Picture-Perfect Family Home Has Been Beautifully Renovated and Updated, Featuring New Flooring, New Bathrooms, and a New Kitchen With an Elegant Arabesque Backsplash. The Staircase Boasts Stunning Wrought Iron Spindles, Leading to a Large, Spacious Basement With a Full Bathroom. Built by Monarch in the Desirable Strawberry Fields Community in Caledon, This Exquisite Executive Freehold Home Has No Maintenance Fees. Enjoy Convenient Access to the 410, Shopping, and Schools. The Community Offers Plenty of Green Space - Be Sure to See the Drone Footage and Tour. The Front Garden and All Sidewalks Are Maintained by the City of Brampton. The Generous Layout Includes an Extra-Large Private Yard With a Pergola, Patio, Gardens, and a Fully Fenced Yard, Perfect for Outdoor Enjoyment. (id:51532)
Tags
| Property Summary |
|---|
| Building |
|---|
| Land |
|---|
| Level | Rooms | Dimensions |
|---|---|---|
| Second level | Primary Bedroom | 4.72 m x 3.68 m |
| Bedroom 2 | 2.86 m x 2.74 m | |
| Bedroom 3 | 3.41 m x 3 m | |
| Sitting room | 2.16 m x 1.85 m | |
| Laundry room | Measurements not available | |
| Basement | Recreational, Games room | 5.48 m x 4.87 m |
| Main level | Dining room | 4.54 m x 3.35 m |
| Kitchen | 3.53 m x 2.74 m | |
| Eating area | 3.29 m x 2.8 m | |
| Family room | 5.85 m x 3.35 m |
| Features | |||||
|---|---|---|---|---|---|
| Attached Garage | Dryer | Refrigerator | |||
| Stove | Washer | Central air conditioning | |||

























































