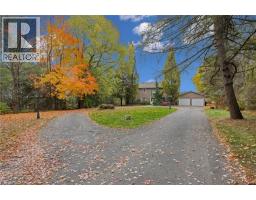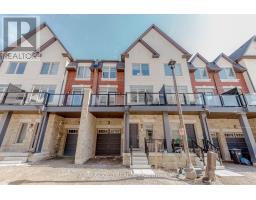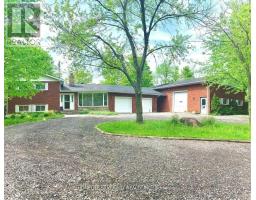14467 MOUNT PLEASANT Road CARC - Rural Caledon, Caledon, Ontario, CA
Address: 14467 MOUNT PLEASANT Road, Caledon, Ontario
Summary Report Property
- MKT ID40738410
- Building TypeHouse
- Property TypeSingle Family
- StatusBuy
- Added7 weeks ago
- Bedrooms4
- Bathrooms3
- Area3079 sq. ft.
- DirectionNo Data
- Added On07 Jun 2025
Property Overview
Country living on 10 Acres (5 min to Bolton, 20 Min to Hwy 400). This 4 level detached home (over 3000 sqft) with 3 car garage & plenty of parking is waiting for you to see. Open concept as kitchen overlooks living room, main floor family room and dining room at one glance plus eat in kitchen has a w/o to balcony with a covered BBQ area & stairs to the yard w/in ground pool, patio, gazebo & pond. Main level 2 pc washroom, laundry w/storage & garage Access. Primary bedroom has 5 pcs Ensuite, 3 more great size bedrooms, & main bath are down the hall. The walk up basement has 2 large partially finished areas with tall ceilings. Wow! This home has a large crawl space under the front part of the home, no you don't have to crawl into it. The out building/barn is in as is condition so please use cation when entering. Note: The hot tub is not functional. List of upgrades & information is in attachments on MLS. Enjoy the land with fire pit, fruit trees and a veggie garden or just let your children have fun. (id:51532)
Tags
| Property Summary |
|---|
| Building |
|---|
| Land |
|---|
| Level | Rooms | Dimensions |
|---|---|---|
| Second level | Family room | 20'5'' x 13'12'' |
| Living room | 20'3'' x 16'5'' | |
| Third level | Bedroom | 13'7'' x 9'5'' |
| Bedroom | 13'7'' x 9'6'' | |
| 4pc Bathroom | Measurements not available | |
| Bedroom | 12'7'' x 9'6'' | |
| Kitchen | 18'11'' x 17'8'' | |
| Dining room | 19'6'' x 11'10'' | |
| Main level | Laundry room | 11'4'' x 6'7'' |
| 2pc Bathroom | Measurements not available | |
| Full bathroom | 12'6'' x 7'10'' | |
| Primary Bedroom | 14'10'' x 13'9'' |
| Features | |||||
|---|---|---|---|---|---|
| Country residential | Attached Garage | Dishwasher | |||
| Dryer | Refrigerator | Stove | |||
| Washer | None | ||||



























