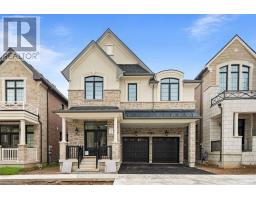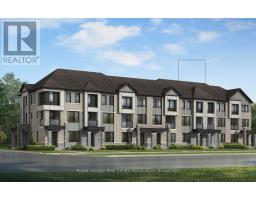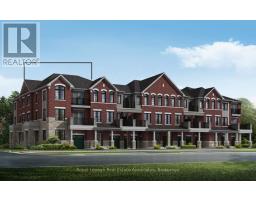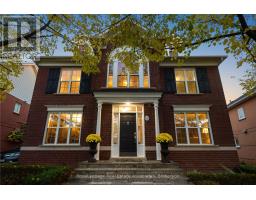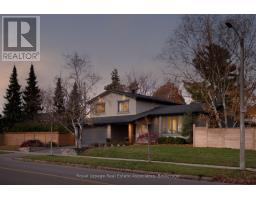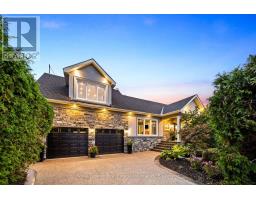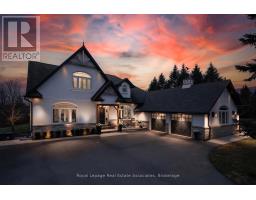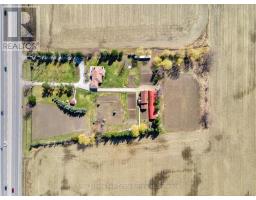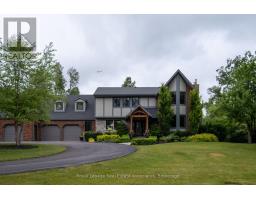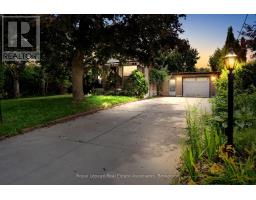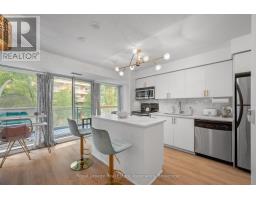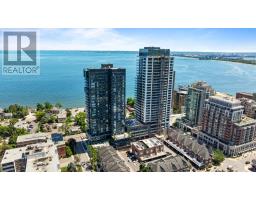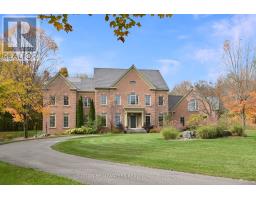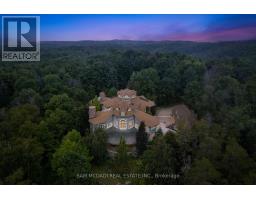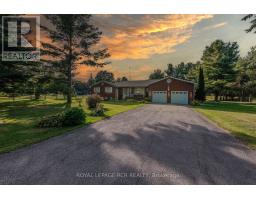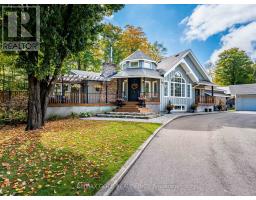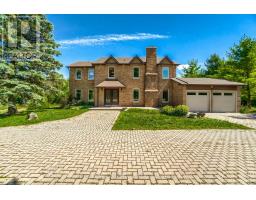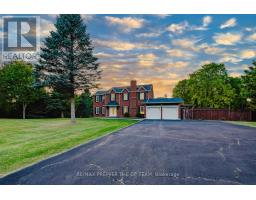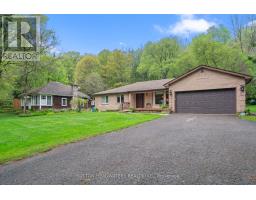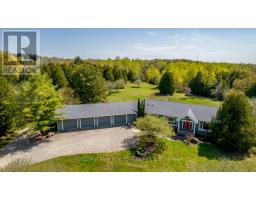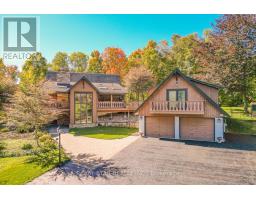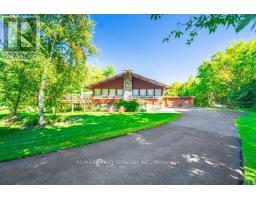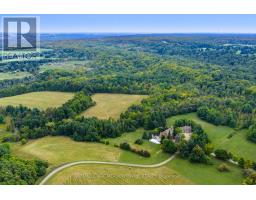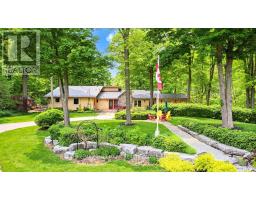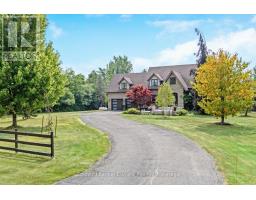15633 KENNEDY ROAD, Caledon, Ontario, CA
Address: 15633 KENNEDY ROAD, Caledon, Ontario
Summary Report Property
- MKT IDW12409121
- Building TypeHouse
- Property TypeSingle Family
- StatusBuy
- Added23 weeks ago
- Bedrooms4
- Bathrooms4
- Area2500 sq. ft.
- DirectionNo Data
- Added On17 Sep 2025
Property Overview
Idyllic Rural Caledon Location, A Winding Driveway Takes You To A Breathtaking 25-Acre Estate With Rolling Hills, ~8 acres Farmland, Offering Unparalleled Privacy Complete With A Large Tranquil Pond. The Mid-Century, Architecturally Inspirational Home Boasts Over 4,000 Sq.Ft. Of Potential. Equipped With A Detached 1,800+ Sq.Ft. Garage/Heated Workshop. Enter The Home To 18-Ft Ceilings, A Skylit Open-Concept Foyer, And Original Charm Throughout. A Classic Formal Study (Once A Garage) Features Rich Wood Wainscoting & Built-In Bookcases Reminiscent Of The Victorian Era. The Grand Living Room Showcases A Floor-To-Ceiling Brick Wood-Burning Fireplace, Soaring 20-Ft Vaulted Ceiling, Panoramic Scenic Front Yard & Serene Water Views. A Formal Dining Room With Hardwood. Kitchen Overlooking Backyard Trees & Wildlife, With Unique Cabinetry, Walk-In Pantry, And Centre Island. At The South End, A Stunning Sunroom Surrounded By Oversized Windows & High Ceilings + Wood-Burning Stove (non-operational), Offers Year-Round Nature Views Of Your Private Paradise. The Main Level Also Includes A 2-Piece Bath And A Mudroom With Separate Entrance. Upstairs, The Primary Suite Boasts Built-In Closets And A Spa-Sized 4-Piece Ensuite With A Jetted Tub, Alongside Two Additional Bedrooms And A 4-Piece Main Bath. The Semi-Finished Lower Level Features A Spacious Rec Room, Extra Bedroom, Utility Room & A Walkout Mudroom with Roughed-In Bathroom Easily Convertible Into An In-Law Suite. A Rare Opportunity To Own A Private Estate Just Minutes From Major Highways And Caledon Amenities,Terra Cotta, Renowned Golf Courses, Conservation Areas & 45-min commute to Pearson Airport. Your Dream Country Retreat Awaits. (id:51532)
Tags
| Property Summary |
|---|
| Building |
|---|
| Land |
|---|
| Level | Rooms | Dimensions |
|---|---|---|
| Second level | Primary Bedroom | 4.65 m x 3.89 m |
| Bedroom | 3.84 m x 3.07 m | |
| Bedroom | 3.84 m x 3.2 m | |
| Basement | Recreational, Games room | 5.97 m x 8.03 m |
| Utility room | 3.84 m x 3.56 m | |
| Mud room | 2.21 m x 3.48 m | |
| Bedroom | 3.84 m x 3.73 m | |
| Main level | Study | 6.5 m x 5.87 m |
| Mud room | 2.54 m x 3.4 m | |
| Living room | 6.02 m x 8.13 m | |
| Kitchen | 4.11 m x 8.13 m | |
| Dining room | 6.63 m x 3.99 m | |
| Sunroom | 6.63 m x 4.39 m |
| Features | |||||
|---|---|---|---|---|---|
| Wooded area | Rolling | Conservation/green belt | |||
| Level | Detached Garage | Garage | |||
| Water Treatment | Water softener | Water Heater | |||
| Microwave | Oven | Stove | |||
| Window Coverings | Refrigerator | Walk out | |||
| Fireplace(s) | |||||



















































