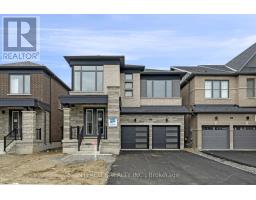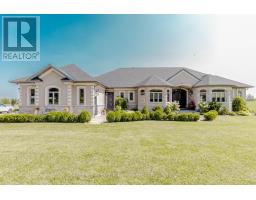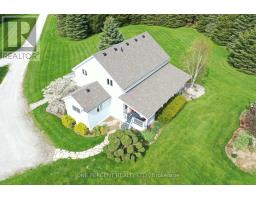2 ASPENVIEW AVENUE, Caledon, Ontario, CA
Address: 2 ASPENVIEW AVENUE, Caledon, Ontario
5 Beds4 Baths0 sqftStatus: Buy Views : 722
Price
$899,000
Summary Report Property
- MKT IDW9243057
- Building TypeRow / Townhouse
- Property TypeSingle Family
- StatusBuy
- Added14 weeks ago
- Bedrooms5
- Bathrooms4
- Area0 sq. ft.
- DirectionNo Data
- Added On11 Aug 2024
Property Overview
A gorgeous double garage CORNER unit located in high demand area of Kennedy and Mayfield in Caledon with 4 bed 4 wash 1894 sq feet of living space as per MPAC PLUS basement extra .Featuring 9 ft ceiling on the main floor with rounded wall corners .Professionally finished basement conducive for extra income or extended family. Extremely clean and very well maintained one of its kind. Big windows shining with natural light with Zebra blinds. SS Fridge, dishwasher, stove. Big open concept kitchen with breakfast area. Undermounted kitchen sink and quartz countertops. Extra kitchen storage space in the basement with pantry and cabinets. **** EXTRAS **** Garden Shed in the backayard. (id:51532)
Tags
| Property Summary |
|---|
Property Type
Single Family
Building Type
Row / Townhouse
Storeys
2
Community Name
Rural Caledon
Title
Freehold
Land Size
55.58 FT
Parking Type
Attached Garage
| Building |
|---|
Bedrooms
Above Grade
4
Below Grade
1
Bathrooms
Total
5
Interior Features
Appliances Included
Dishwasher, Dryer, Refrigerator, Stove, Washer
Flooring
Carpeted, Ceramic
Basement Type
N/A (Finished)
Building Features
Features
Cul-de-sac
Foundation Type
Concrete
Style
Attached
Structures
Shed
Heating & Cooling
Cooling
Central air conditioning
Heating Type
Forced air
Utilities
Utility Type
Sewer(Installed)
Utility Sewer
Sanitary sewer
Exterior Features
Exterior Finish
Brick, Stone
Neighbourhood Features
Community Features
School Bus
Maintenance or Condo Information
Maintenance Fees
$107 Monthly
Maintenance Fees Include
Parcel of Tied Land
Parking
Parking Type
Attached Garage
Total Parking Spaces
4
| Level | Rooms | Dimensions |
|---|---|---|
| Second level | Bedroom | 4.75 m x 3.38 m |
| Bedroom 2 | 3.75 m x 2.78 m | |
| Bedroom 3 | 3.75 m x 2.72 m | |
| Bedroom 4 | 3.03 m x 3.07 m | |
| Bathroom | 4.09 m x 2.67 m | |
| Basement | Bedroom | 3.08 m x 4.27 m |
| Living room | 5.67 m x 5.8 m | |
| Main level | Family room | 4.7 m x 3.01 m |
| Living room | 5.86 m x 3.42 m | |
| Kitchen | 5.64 m x 2.36 m |
| Features | |||||
|---|---|---|---|---|---|
| Cul-de-sac | Attached Garage | Dishwasher | |||
| Dryer | Refrigerator | Stove | |||
| Washer | Central air conditioning | ||||


























































