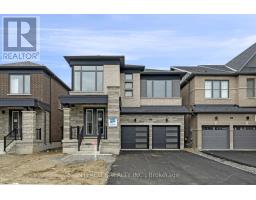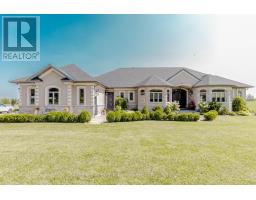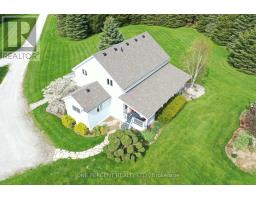2176 FORKS OF THE CREDIT ROAD, Caledon, Ontario, CA
Address: 2176 FORKS OF THE CREDIT ROAD, Caledon, Ontario
Summary Report Property
- MKT IDW8450988
- Building TypeHouse
- Property TypeSingle Family
- StatusBuy
- Added22 weeks ago
- Bedrooms5
- Bathrooms6
- Area0 sq. ft.
- DirectionNo Data
- Added On18 Jun 2024
Property Overview
From entering through the private gate & winding up the driveway to the main house gives on a sense of euphoria with the picturesque & stunning views! The main house underwent major reconstruction with renovations & additions in 1999 to create an Estate inspired by the British. A stunning stone walled great room is complete with vaulted ceiling, rough-hewn beams, wide cut flagstone flooring & large windows that expose the beauty of the landscape on this fabulous property. The main house sits on 9.81 acres & also includes a separate guest house. The other parcel of land with this property is 10.17 acres of bushland. Total privacy, an immaculate pond, beautiful gardens & grounds gives one the sense of serenity! Away from the hustle & bustle yet only minutes to Toronto Pearson Airport & downtown Toronto. **** EXTRAS **** Speak to listing agent (id:51532)
Tags
| Property Summary |
|---|
| Building |
|---|
| Level | Rooms | Dimensions |
|---|---|---|
| Second level | Den | 3.96 m x 3.83 m |
| Primary Bedroom | 5.36 m x 4.79 m | |
| Bedroom 2 | 5.15 m x 4.84 m | |
| Bedroom 3 | 5.14 m x 4.83 m | |
| Bedroom 4 | 5.09 m x 4.86 m | |
| Lower level | Recreational, Games room | 7.46 m x 5.15 m |
| Main level | Foyer | 7.02 m x 2.5 m |
| Living room | 7.75 m x 5.33 m | |
| Dining room | 4.32 m x 3.52 m | |
| Kitchen | 6.14 m x 4.04 m | |
| Eating area | 4.92 m x 3.78 m | |
| Great room | 7.1 m x 5.49 m |
| Features | |||||
|---|---|---|---|---|---|
| Irregular lot size | Country residential | Guest Suite | |||
| Garage | Walk out | Central air conditioning | |||

























































