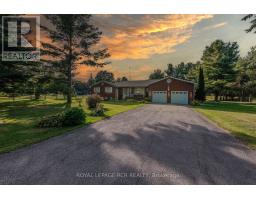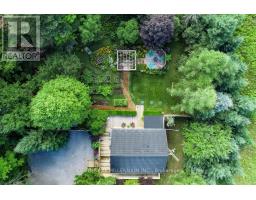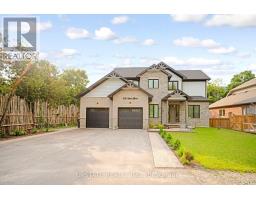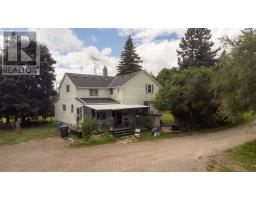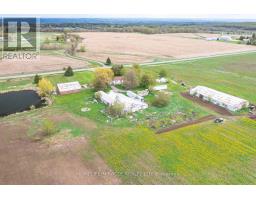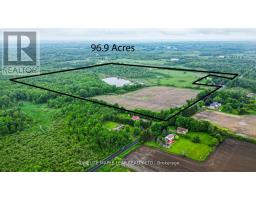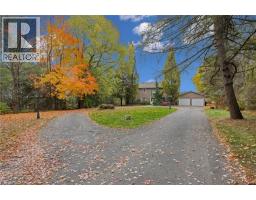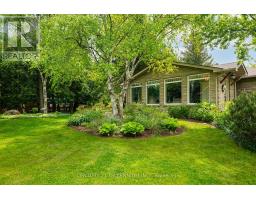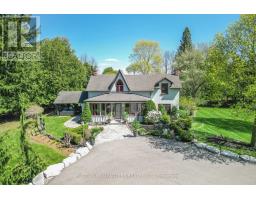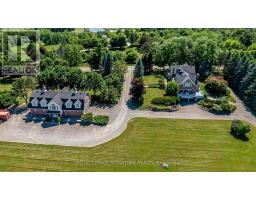252 BONNIEGLEN FARM BOULEVARD, Caledon, Ontario, CA
Address: 252 BONNIEGLEN FARM BOULEVARD, Caledon, Ontario
Summary Report Property
- MKT IDW12290601
- Building TypeHouse
- Property TypeSingle Family
- StatusBuy
- Added1 weeks ago
- Bedrooms6
- Bathrooms5
- Area2500 sq. ft.
- DirectionNo Data
- Added On24 Aug 2025
Property Overview
Welcome To Beautiful 252 Bonnieglen Farm Blvd! A Luxurious 4 Bedroom Home Located In Highly Sought-After Southfields Community Of Caledon. This Gorgeous Home Features An Open Concept Layout W/ Separate Living/Dining, Beautiful Kitchen W/ Extended Cabinets, Granite Countertops + Backsplash, & Stainless Steel Appliances. Brick Exterior W/ Large Double Door Entry. Beautiful Extended Exposed Aggregate Driveway. 9 Ft Ceilings On Main Level + Crown Molding In Family/Kitchen/Breakfast, Along W/ 5" Handscraped Hardwood. Led Recess Lighting (Pot Lights), Upgraded Staircase, Wrought Iron Spindles. Convenient Main-Floor Laundry With Interior Access To The Spacious Garage. Spacious Bedrooms W/ 3 Full Bath On Upper Level. Two Walk-In Closets + Closet Organizers Installed In All Closets. Backyard Retreat With A Stunning Gazebo & Deck. A True Well Maintained + Move-In Ready, Package With Bonus Finished Basement With In-Law Suite. (id:51532)
Tags
| Property Summary |
|---|
| Building |
|---|
| Land |
|---|
| Level | Rooms | Dimensions |
|---|---|---|
| Second level | Primary Bedroom | 4.21 m x 5.5 m |
| Bedroom 2 | 5.5 m x 3.75 m | |
| Bedroom 3 | 3.78 m x 3.81 m | |
| Bedroom 4 | 4 m x 3.11 m | |
| Basement | Great room | 4.5 m x 2.75 m |
| Kitchen | 3.1 m x 2.85 m | |
| Main level | Family room | 4 m x 4.8 m |
| Living room | 5.5 m x 4.5 m | |
| Dining room | 5.5 m x 4.5 m | |
| Kitchen | 4 m x 3 m | |
| Eating area | 3.05 m x 3.84 m | |
| Laundry room | 3.85 m x 1.8 m |
| Features | |||||
|---|---|---|---|---|---|
| Irregular lot size | Lighting | Gazebo | |||
| Attached Garage | Garage | Covered | |||
| Inside Entry | Garage door opener remote(s) | Water Heater | |||
| Water meter | Dryer | Washer | |||
| Walk-up | Central air conditioning | Ventilation system | |||
| Fireplace(s) | |||||




















































