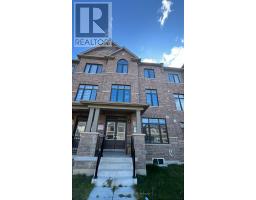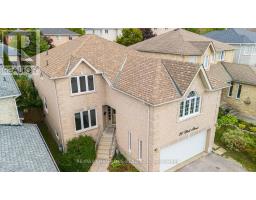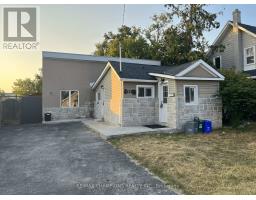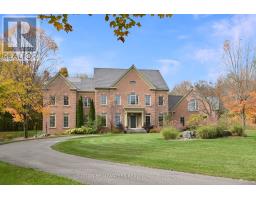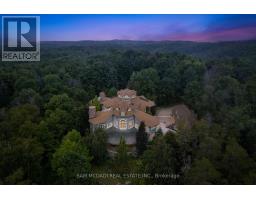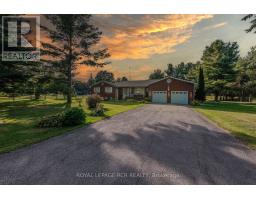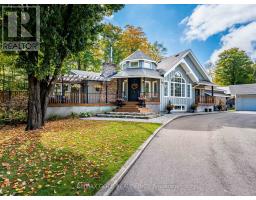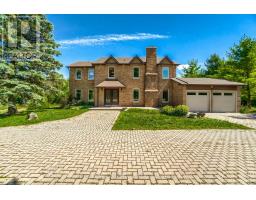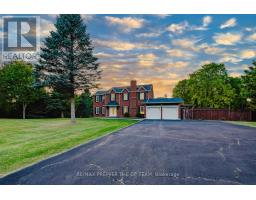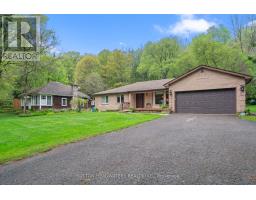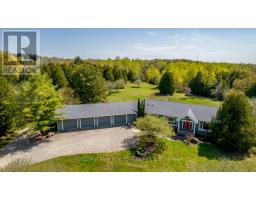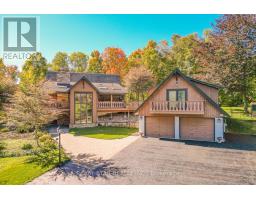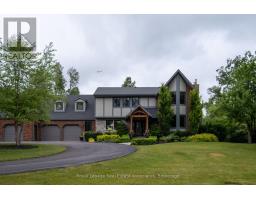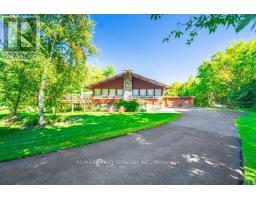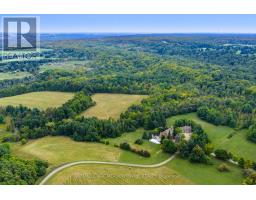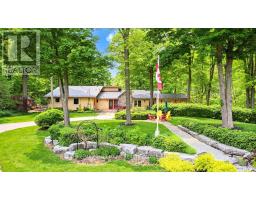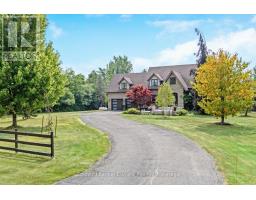3 ARCADIA ROAD, Caledon, Ontario, CA
Address: 3 ARCADIA ROAD, Caledon, Ontario
4 Beds4 Baths1100 sqftStatus: Buy Views : 425
Price
$1,130,000
Summary Report Property
- MKT IDW12554004
- Building TypeHouse
- Property TypeSingle Family
- StatusBuy
- Added12 weeks ago
- Bedrooms4
- Bathrooms4
- Area1100 sq. ft.
- DirectionNo Data
- Added On18 Nov 2025
Property Overview
Beautiful: Well-Kept: 3+1 bedroom with finished basement: Loft on 2nd Floor with sitting area and 3rd Bedroom with full bath: Eat in Kitchen with Glass and ceramic Back splash,under Valance and above cabinet lighting: Oak staircase: Master Bedroom with 4 pc ensuite: Double closet: Entry from house to garage: (id:51532)
Tags
| Property Summary |
|---|
Property Type
Single Family
Building Type
House
Storeys
1.5
Square Footage
1100 - 1500 sqft
Community Name
Rural Caledon
Title
Freehold
Land Size
35.4 x 105.3 FT
Parking Type
Attached Garage,Garage
| Building |
|---|
Bedrooms
Above Grade
3
Below Grade
1
Bathrooms
Total
4
Interior Features
Flooring
Hardwood, Laminate, Ceramic, Carpeted
Basement Type
N/A (Finished)
Building Features
Foundation Type
Block
Style
Detached
Square Footage
1100 - 1500 sqft
Heating & Cooling
Cooling
Central air conditioning
Heating Type
Forced air
Utilities
Utility Sewer
Sanitary sewer
Water
Municipal water
Exterior Features
Exterior Finish
Brick
Parking
Parking Type
Attached Garage,Garage
Total Parking Spaces
3
| Level | Rooms | Dimensions |
|---|---|---|
| Second level | Bedroom 3 | 4.26 m x 3.73 m |
| Family room | 7.01 m x 3.58 m | |
| Basement | Bedroom 4 | Measurements not available |
| Recreational, Games room | Measurements not available | |
| Main level | Living room | 5.28 m x 3.78 m |
| Dining room | 5.28 m x 3.78 m | |
| Kitchen | 6.7 m x 3.05 m | |
| Eating area | 6.7 m x 3.05 m | |
| Family room | 5.33 m x 3.96 m | |
| Primary Bedroom | 4.41 m x 3.76 m | |
| Bedroom 2 | 3.27 m x 2.74 m |
| Features | |||||
|---|---|---|---|---|---|
| Attached Garage | Garage | Central air conditioning | |||


































