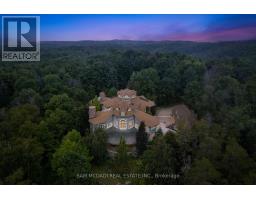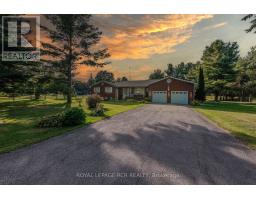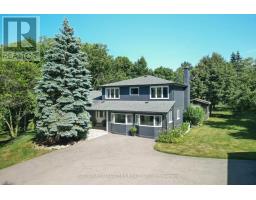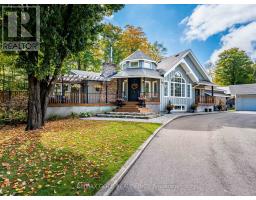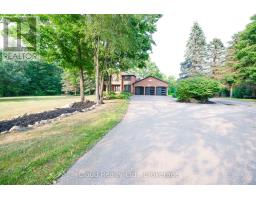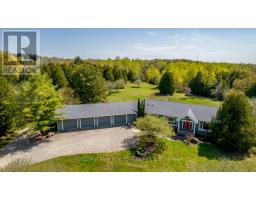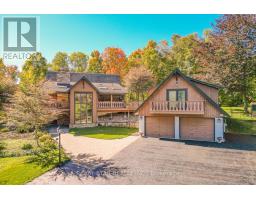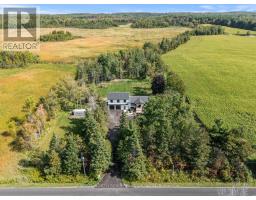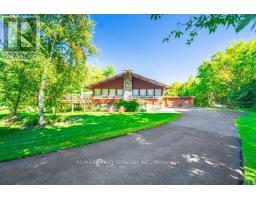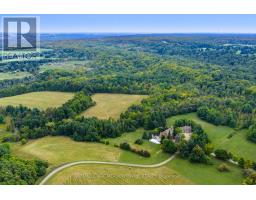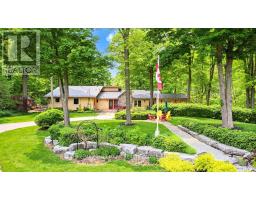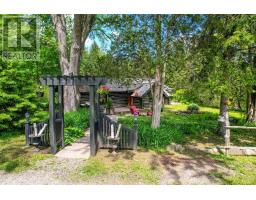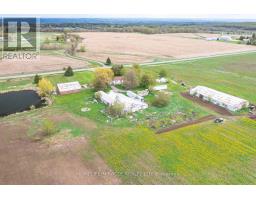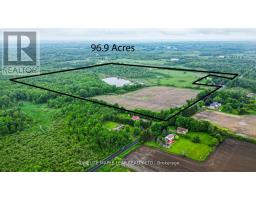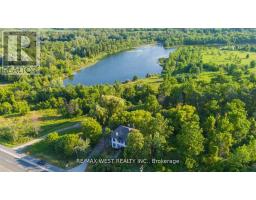3 RUTLAND HILL COURT, Caledon, Ontario, CA
Address: 3 RUTLAND HILL COURT, Caledon, Ontario
Summary Report Property
- MKT IDW12406297
- Building TypeHouse
- Property TypeSingle Family
- StatusBuy
- Added1 weeks ago
- Bedrooms6
- Bathrooms6
- Area3500 sq. ft.
- DirectionNo Data
- Added On21 Oct 2025
Property Overview
Just under an hour from the city, 3 Rutland Hill Crt offers over 15 acres of resort-style living in an exclusive cul-de-sac setting in an immediate area of many multi-million dollar estates, including recent high value sales that cement long term value and growth. This home offers 6,000+ sq. ft. of total living space and pairs timeless Victorian reproduction architecture with high-end build quality, geo-thermal heating and cooling, and modern luxuries including soaring vaulted ceilings, a designer kitchen with heated slate floors, spa like ensuite with heated floors, and an indulgent indoor sauna. Outdoors, enjoy a magazine-worthy backyard featuring a solar-heated oversized pool with hot tub, custom cabana with wet bar and fireplace and laundry, engineered hockey rink (convert to tennis or pickleball if you wish!), and enchanting stream with waterfall. A heated, insulated drive shed provides versatility for hobbies or horses. With 5+1 bedrooms, 6 baths, and thoughtful options for multi-generational living, this estate is designed for both family life and grand entertaining. Close to world-renowned golf and many great schools. A rare opportunity to own one of Caledons most breathtaking retreats. (id:51532)
Tags
| Property Summary |
|---|
| Building |
|---|
| Land |
|---|
| Level | Rooms | Dimensions |
|---|---|---|
| Second level | Bedroom 3 | 4.13 m x 4.1 m |
| Bedroom 4 | 4.05 m x 3.66 m | |
| Bedroom 5 | 3.46 m x 3.94 m | |
| Bathroom | 2.49 m x 2.83 m | |
| Bathroom | 4.59 m x 4.27 m | |
| Primary Bedroom | 4.6 m x 6.64 m | |
| Bedroom 2 | 5.29 m x 4.15 m | |
| Basement | Recreational, Games room | 6.3 m x 13.63 m |
| Bathroom | 2.94 m x 3.8 m | |
| Main level | Foyer | 1.99 m x 4.41 m |
| Living room | 8.75 m x 11.39 m | |
| Dining room | 5.32 m x 4.13 m | |
| Kitchen | 6.06 m x 6.34 m | |
| Eating area | 3.93 m x 4.31 m | |
| Office | 4.71 m x 3.69 m | |
| Bathroom | 2.33 m x 1.38 m |
| Features | |||||
|---|---|---|---|---|---|
| Wooded area | Irregular lot size | Rolling | |||
| Partially cleared | Solar Equipment | Sauna | |||
| Attached Garage | Garage | Hot Tub | |||
| Central Vacuum | Range | Water Heater | |||
| Dishwasher | Dryer | Microwave | |||
| Oven | Washer | Window Coverings | |||
| Refrigerator | Walk out | Fireplace(s) | |||












































