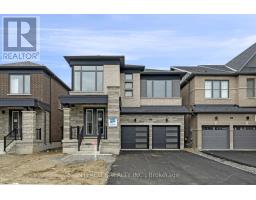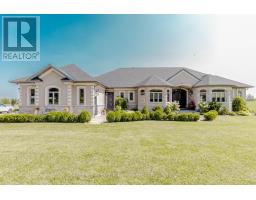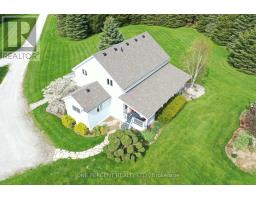344 ELLWOOD DRIVE W, Caledon, Ontario, CA
Address: 344 ELLWOOD DRIVE W, Caledon, Ontario
Summary Report Property
- MKT IDW9267865
- Building TypeHouse
- Property TypeSingle Family
- StatusBuy
- Added12 weeks ago
- Bedrooms6
- Bathrooms4
- Area0 sq. ft.
- DirectionNo Data
- Added On23 Aug 2024
Property Overview
Client RemarksWelcome to your dream home in the heart of Bolton! This exquisite 4-bedroom detached corner house offers the perfect combination of modern luxury and classic charm. Nestled on a spacious corner lot, this home provides unparalleled privacy and an abundance of natural light. The exterior boasts a well-manicured lawn, a welcoming front porch, and lush landscaping, setting the stage for the quality that lies within. Enter through the front door and be greeted by a bright and airy open-concept design that seamlessly connects the main living spaces. The expansive living room is bathed in natural light and a accent wall, creating a warm and inviting atmosphere that's perfect for both relaxing and entertaining. The side entrance provides convenient access, making this space perfect for accommodating guests or creating a separate living area. Primary bedroom offers a 5 piece ensuite with high ceilings. **** EXTRAS **** 2 Refrigerators, 2 Stoves, 1 Dishwasher , Washers & Dryer. All Light Fixtures. Freshly Painted Home. (id:51532)
Tags
| Property Summary |
|---|
| Building |
|---|
| Level | Rooms | Dimensions |
|---|---|---|
| Second level | Primary Bedroom | 3.9 m x 5.12 m |
| Bedroom 2 | 3.9 m x 4.2 m | |
| Bedroom 3 | 2.98 m x 3.23 m | |
| Bedroom 4 | 2 m x 2.98 m | |
| Laundry room | 1.54 m x 1.26 m | |
| Lower level | Bedroom | 2.16 m x 2.68 m |
| Bedroom 2 | 2.16 m x 2.62 m | |
| Main level | Dining room | 3.98 m x 3.35 m |
| Kitchen | 2.37 m x 3.47 m | |
| Family room | 3.59 m x 4.26 m | |
| Eating area | 2.43 m x 2.74 m |
| Features | |||||
|---|---|---|---|---|---|
| Attached Garage | Separate entrance | Central air conditioning | |||
































































