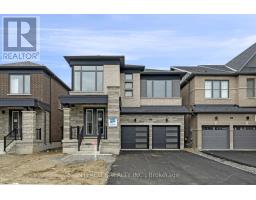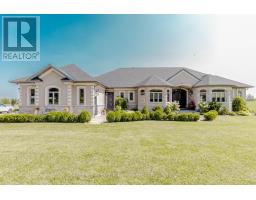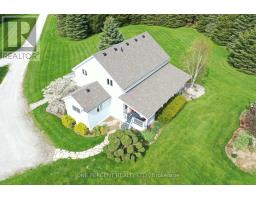61 EBERLY WOODS DRIVE, Caledon, Ontario, CA
Address: 61 EBERLY WOODS DRIVE, Caledon, Ontario
Summary Report Property
- MKT IDW9033930
- Building TypeHouse
- Property TypeSingle Family
- StatusBuy
- Added19 weeks ago
- Bedrooms6
- Bathrooms4
- Area0 sq. ft.
- DirectionNo Data
- Added On11 Jul 2024
Property Overview
Situated in a serene neighbourhood, this stunning detached home with a picturesque view of the ravine. This Premium Lots House offers 4 Bedrooms, and 4 bathrooms and comes with 2 bedrooms a legal basement with a separate entrance. The upgraded home offers an exquisite finished & modern exterior design. Upgraded Hardwood Flooring On the Main Floor, *9' Ceiling On Main & 2nd Floor*. Double door front entry & extended driveway. Gourmet kitchen w/lots cabinets, Breakfast bar island, granite counters, hardwood floors, oak staircase with metal pickets.3 Minutes To Hurontario, 4 Minutes To Hwy 410, Brampton, 10 Minutes From Bramalea City Centre **** EXTRAS **** 2 Fridge, 2 Stove, 2 Rangewood, 2 Washer & Dryer, 100 Amps, Pot Lights, Smooth 9' Ft Ceilings 1st & 2nd Floor. Ravine view Backyard. (id:51532)
Tags
| Property Summary |
|---|
| Building |
|---|
| Level | Rooms | Dimensions |
|---|---|---|
| Second level | Library | Measurements not available |
| Primary Bedroom | 4.57 m x 4.28 m | |
| Bedroom 2 | 3.97 m x 3 m | |
| Bedroom 3 | 3.8 m x 3.54 m | |
| Bedroom 4 | Measurements not available | |
| Basement | Laundry room | Measurements not available |
| Bedroom 5 | Measurements not available | |
| Bathroom | Measurements not available | |
| Main level | Dining room | 3.54 m x 3.54 m |
| Family room | 4.25 m x 3.77 m | |
| Eating area | 4.28 m x 3.65 m | |
| Kitchen | 4.27 m x 3.75 m |
| Features | |||||
|---|---|---|---|---|---|
| Irregular lot size | Sump Pump | Attached Garage | |||
| Garage door opener remote(s) | Water meter | Separate entrance | |||
| Central air conditioning | Fireplace(s) | ||||





















